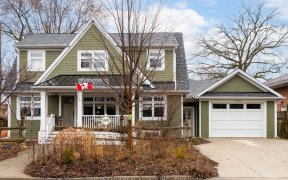


BRING YOUR BEST OFFER****Beautifully Renovated 2 Story Home, Nestled On A Quiet Cul De Sac In A Neighbourhood Full Of Multi-Million Dollar Homes! Welcome To The Lakeview Area With Your Very Own 50 x 104 Property. 2 Kitchens, 4 Bathrooms, In-Law Suite! Open Concept Layout, Brand New Kitchen With A Huge Centre Island (Fits 5 Stools!) and...
BRING YOUR BEST OFFER****Beautifully Renovated 2 Story Home, Nestled On A Quiet Cul De Sac In A Neighbourhood Full Of Multi-Million Dollar Homes! Welcome To The Lakeview Area With Your Very Own 50 x 104 Property. 2 Kitchens, 4 Bathrooms, In-Law Suite! Open Concept Layout, Brand New Kitchen With A Huge Centre Island (Fits 5 Stools!) and New Windows Create A Beautiful Bright Main Floor. Perfect For Entertaining. Incredible Workmanship & High End Finishes Throughout. Primary Bedroom Features A Luxurious Ensuite And Double Closet. Separate Entrance To A Renovated Suite In the Basement Including a 3 Piece Bathroom, Office/Bedroom, Kitchen and Recreation Area. Enjoy A Spacious Backyard From Your Brand New Oversized Deck. The Large Driveway Offers Plenty of Room For Parking, Plus The Potential To Add A Detached Garage If Desired (Ask Listing Agent For Details). ****ATTN BUILDERS - ZONED FOR SEMI-DETACHED - RM1-26*** Minutes to Marina, Highways, Excellent Schools, Transit, Shopping Malls, Golf Course And More. New Lakeview Village Development Coming Soon with Shops, Restaurants, Walking Trails, Parks and More
Property Details
Size
Parking
Build
Heating & Cooling
Utilities
Rooms
Kitchen
10′8″ x 23′2″
Family
12′4″ x 19′11″
Prim Bdrm
10′9″ x 14′2″
2nd Br
14′0″ x 9′3″
3rd Br
7′10″ x 7′10″
Laundry
7′1″ x 5′8″
Ownership Details
Ownership
Taxes
Source
Listing Brokerage
For Sale Nearby
Sold Nearby

- 5
- 3

- 4
- 2

- 4
- 5

- 1,100 - 1,500 Sq. Ft.
- 4
- 2

- 2,000 - 2,500 Sq. Ft.
- 4
- 3

- 3
- 2

- 1,500 - 2,000 Sq. Ft.
- 3
- 4

- 1,100 - 1,500 Sq. Ft.
- 3
- 4
Listing information provided in part by the Toronto Regional Real Estate Board for personal, non-commercial use by viewers of this site and may not be reproduced or redistributed. Copyright © TRREB. All rights reserved.
Information is deemed reliable but is not guaranteed accurate by TRREB®. The information provided herein must only be used by consumers that have a bona fide interest in the purchase, sale, or lease of real estate.








