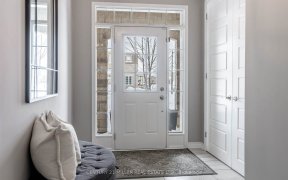


This elegant, full brick Mattamy Trenton detached home in Milton most desired ford community, featuring 4+1 bedrooms with approx. 2800 sq ft (including basement) of contemporary living space. Thousands spent on upgrades add exceptional refinement , including 9 ceiling, California Shutters, and rich hardwood floors. The chef's kitchen...
This elegant, full brick Mattamy Trenton detached home in Milton most desired ford community, featuring 4+1 bedrooms with approx. 2800 sq ft (including basement) of contemporary living space. Thousands spent on upgrades add exceptional refinement , including 9 ceiling, California Shutters, and rich hardwood floors. The chef's kitchen boasts granite countertops, a stylish backsplash, stainless steel built-in appliances, and pendant lighting. The master suite is a true retreat , offering an upgraded ensuite bath and walk-in closets. With 8 doors on the main level, the home is conveniently located near the Go station , shopping, schools, and parks. Seller does not warrant retrofit status of basement.
Property Details
Size
Parking
Build
Heating & Cooling
Utilities
Rooms
Den
8′11″ x 6′11″
Dining
10′11″ x 11′6″
Family
16′0″ x 11′6″
Kitchen
18′0″ x 10′0″
Powder Rm
0′0″ x 0′0″
Prim Bdrm
15′1″ x 12′9″
Ownership Details
Ownership
Taxes
Source
Listing Brokerage
For Sale Nearby
Sold Nearby

- 2,000 - 2,500 Sq. Ft.
- 4
- 4

- 2,000 - 2,500 Sq. Ft.
- 6
- 4

- 2,000 - 2,500 Sq. Ft.
- 5
- 4

- 1,500 - 2,000 Sq. Ft.
- 3
- 4

- 1,500 - 2,000 Sq. Ft.
- 3
- 4

- 4
- 3

- 3
- 3

- 2,000 - 2,500 Sq. Ft.
- 5
- 4
Listing information provided in part by the Toronto Regional Real Estate Board for personal, non-commercial use by viewers of this site and may not be reproduced or redistributed. Copyright © TRREB. All rights reserved.
Information is deemed reliable but is not guaranteed accurate by TRREB®. The information provided herein must only be used by consumers that have a bona fide interest in the purchase, sale, or lease of real estate.








