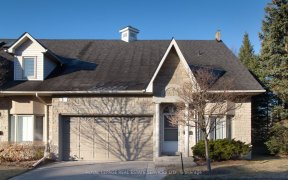
1323 Boulder Creek Crescent
Boulder Creek Crescent, Clarkson, Mississauga, ON, L5J 4N7



Summer In The City! Beautiful all brick, 2 storey home with Separate Side Entrance to Main Level Laundry and W/O Basement to a Private Backyard Oasis backing onto Green Space! Residing in the Lorne Park High School District, this home features gleaming Hardwood Floors, W/O Balcony overlooking stunning Backyard and Glenleven Park,...
Summer In The City! Beautiful all brick, 2 storey home with Separate Side Entrance to Main Level Laundry and W/O Basement to a Private Backyard Oasis backing onto Green Space! Residing in the Lorne Park High School District, this home features gleaming Hardwood Floors, W/O Balcony overlooking stunning Backyard and Glenleven Park, Beautiful gardens & landscaping, Double Car Driveway & Large Primary Bedroom That Easily Fits A King Size Bed! This Home Is In An Incredible Location Being South of Lakeshore Rd & A Short Walk To Nearby Rattray Marsh & Lake Ontario. Enjoy peaceful walks to Jack Darling Park through the marsh! A quick drive to Clarkson GO Station, Port Credit & Port Credit GO Station, with Easy Access to the QEW!
Property Details
Size
Parking
Build
Heating & Cooling
Utilities
Rooms
Living
23′9″ x 12′0″
Dining
9′5″ x 9′7″
Kitchen
8′9″ x 9′7″
Breakfast
9′7″ x 10′10″
Laundry
8′1″ x 5′3″
Prim Bdrm
13′2″ x 12′8″
Ownership Details
Ownership
Taxes
Source
Listing Brokerage
For Sale Nearby
Sold Nearby

- 1,100 - 1,500 Sq. Ft.
- 3
- 3

- 5
- 3

- 4
- 4

- 4
- 3

- 2,000 - 2,500 Sq. Ft.
- 4
- 4

- 2,000 - 2,500 Sq. Ft.
- 5
- 4

- 5
- 4

- 2,500 - 3,000 Sq. Ft.
- 4
- 3
Listing information provided in part by the Toronto Regional Real Estate Board for personal, non-commercial use by viewers of this site and may not be reproduced or redistributed. Copyright © TRREB. All rights reserved.
Information is deemed reliable but is not guaranteed accurate by TRREB®. The information provided herein must only be used by consumers that have a bona fide interest in the purchase, sale, or lease of real estate.






