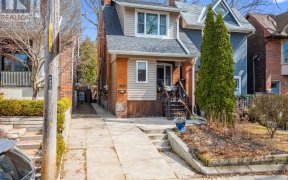


Welcome To 132 Kingsmount Park. This Detached Home Has Been Lovingly Renovated With Design, Detail And Dedication Involved. From The Front Open Porch To The Rear Composite Deck 3+1 Bedroom 2 Full Baths. Offers A Custom Kitchen, Gas Stove, S/S Appliances, Wood-Burning Fireplace, Private Back Yard, Finished Bsmt W/ Separate Entrance....
Welcome To 132 Kingsmount Park. This Detached Home Has Been Lovingly Renovated With Design, Detail And Dedication Involved. From The Front Open Porch To The Rear Composite Deck 3+1 Bedroom 2 Full Baths. Offers A Custom Kitchen, Gas Stove, S/S Appliances, Wood-Burning Fireplace, Private Back Yard, Finished Bsmt W/ Separate Entrance. Bowmore School District. Not Much More On Your Wish List, Is There? Beautiful Treelined Street, Stroll To Parks, Beach, Schools. Fridge, Gas Stove, Dishwasher, Exhaust Hood, Microw, Washer, Dryer, Gard Shed. Within 3 Years New - Roof, Windows, Furnace, A/C, Appliances. Excl: Drapery & Hw From Lr & Bsmt Br. Owners Have Parked Out Front 3 Yrs. See Note From Sellers.
Property Details
Size
Parking
Rooms
Living
14′2″ x 11′2″
Dining
9′10″ x 10′1″
Kitchen
11′10″ x 7′3″
Prim Bdrm
12′8″ x 12′1″
2nd Br
8′7″ x 8′11″
3rd Br
7′3″ x 9′11″
Ownership Details
Ownership
Taxes
Source
Listing Brokerage
For Sale Nearby
Sold Nearby

- 3
- 2

- 3
- 1

- 4
- 2

- 3
- 2

- 4
- 2

- 4
- 3

- 4
- 3

- 3
- 3
Listing information provided in part by the Toronto Regional Real Estate Board for personal, non-commercial use by viewers of this site and may not be reproduced or redistributed. Copyright © TRREB. All rights reserved.
Information is deemed reliable but is not guaranteed accurate by TRREB®. The information provided herein must only be used by consumers that have a bona fide interest in the purchase, sale, or lease of real estate.








