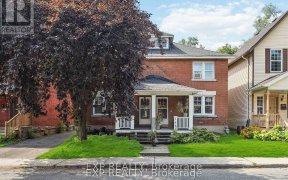


Beautifully renovated 3 bedroom Tudor style home in the desirable Civic Hospital area. This impressive home is sure to please! The space, flow & balance of rooms are great for entertaining. Spacious living room w/ gas fireplace leads to formal dining room and a large den/office. Main floor powder room. Stunning gourmet kitchen w/ quartz...
Beautifully renovated 3 bedroom Tudor style home in the desirable Civic Hospital area. This impressive home is sure to please! The space, flow & balance of rooms are great for entertaining. Spacious living room w/ gas fireplace leads to formal dining room and a large den/office. Main floor powder room. Stunning gourmet kitchen w/ quartz counters, modern backsplash & built-in appliances. Hardwood floors throughout. Spacious master bedroom with 3 closets. Fabulous 21 x 11 ft 2nd level terrace spanning the south side of the home. Finished lower level offers a good-sized rec room w/ gas fireplace, modern bathroom w/ heated floors, beverage bar, laundry & tons of storage. Beautiful private backyard, landscaped w/ patio & garage/shed. Walk or bike over new Jackie Holtzman Bridge to Fisher Park Community Centre, Elmdale School and trendy Wellington Village or take a run or commute through the natural scenery of the Experimental Farm & Arboretum. No conveyance of offers until June 23rd @ 6pm.
Property Details
Size
Parking
Lot
Build
Rooms
Living Rm
14′0″ x 16′9″
Dining Rm
11′10″ x 13′3″
Kitchen
9′4″ x 17′5″
Den
8′6″ x 10′0″
Partial Bath
Bathroom
Primary Bedrm
11′0″ x 18′9″
Ownership Details
Ownership
Taxes
Source
Listing Brokerage
For Sale Nearby

- 3
- 4
Sold Nearby


- 3
- 1

- 3
- 2

- 4
- 2

- 3
- 2

- 3
- 2

- 3
- 2

- 3
- 2
Listing information provided in part by the Ottawa Real Estate Board for personal, non-commercial use by viewers of this site and may not be reproduced or redistributed. Copyright © OREB. All rights reserved.
Information is deemed reliable but is not guaranteed accurate by OREB®. The information provided herein must only be used by consumers that have a bona fide interest in the purchase, sale, or lease of real estate.







