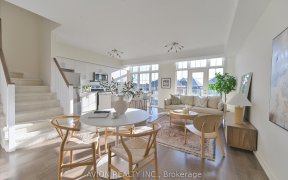
132 Jake Smith Wy
Jake Smith Wy, Stouffville, Whitchurch-Stouffville, ON, L4A 7X5



4 Years New "Fieldgate" Built 4-Bedroom Detached Home. 2,139 Sf. Open Concept. 9Ft Ceiling & Hardwood Fl On Main Floor. Upgraded Kitchen W/Tiles & Granite Counter Top & Ceramic Backsplash. Master Ensuite W/Free Standing Bath Tub & Large W/I Closet. Direct Access To Garage. Long Driveway (No Sidewalk) Can Park 2 Cars. Close To Barbara Reid...
4 Years New "Fieldgate" Built 4-Bedroom Detached Home. 2,139 Sf. Open Concept. 9Ft Ceiling & Hardwood Fl On Main Floor. Upgraded Kitchen W/Tiles & Granite Counter Top & Ceramic Backsplash. Master Ensuite W/Free Standing Bath Tub & Large W/I Closet. Direct Access To Garage. Long Driveway (No Sidewalk) Can Park 2 Cars. Close To Barbara Reid Public School, Sunny Ridge Park, Tennis Court & All Amenities. Must See! S/S Fridge, S/S Stove, S/S B/I Dishwasher, S/S Washer & Dryer, Water Softener, Smart Thermostat, Ac, Humidifier, Upgrade Light Fixtures, All Window Coverings, Hot Water Tank (Rental).
Property Details
Size
Parking
Build
Rooms
Living
20′0″ x 11′7″
Dining
20′0″ x 11′7″
Kitchen
11′1″ x 7′1″
Breakfast
11′7″ x 9′1″
Family
16′4″ x 12′0″
Prim Bdrm
16′7″ x 12′7″
Ownership Details
Ownership
Taxes
Source
Listing Brokerage
For Sale Nearby
Sold Nearby

- 2,000 - 2,500 Sq. Ft.
- 4
- 3

- 4
- 3

- 2,500 - 3,000 Sq. Ft.
- 4
- 3

- 2,000 - 2,500 Sq. Ft.
- 4
- 3

- 2,500 - 3,000 Sq. Ft.
- 4
- 3

- 2,000 - 2,500 Sq. Ft.
- 4
- 3

- 4
- 4

- 3,000 - 3,500 Sq. Ft.
- 5
- 4
Listing information provided in part by the Toronto Regional Real Estate Board for personal, non-commercial use by viewers of this site and may not be reproduced or redistributed. Copyright © TRREB. All rights reserved.
Information is deemed reliable but is not guaranteed accurate by TRREB®. The information provided herein must only be used by consumers that have a bona fide interest in the purchase, sale, or lease of real estate.







