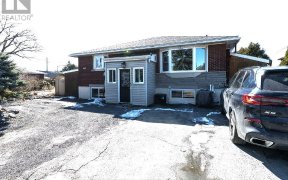


Located on a mature street in Eastway Gardens, steps from the LRT, HWY 417, Trainyards, & St. Laurent Shopping Centre, this well maintained bungalow is perfect for first time home buyers & investors alike (SDU POTENTIAL). The bright main level is made up of a living room, dining room, kitchen, 2 spacious bedrooms, & a full 3-piece...
Located on a mature street in Eastway Gardens, steps from the LRT, HWY 417, Trainyards, & St. Laurent Shopping Centre, this well maintained bungalow is perfect for first time home buyers & investors alike (SDU POTENTIAL). The bright main level is made up of a living room, dining room, kitchen, 2 spacious bedrooms, & a full 3-piece bathroom. The renovated eat-in kitchen has ample cupboard/counter space & new stainless-steel appliances. The fully finished lower level has the potential to be converted into a SECONDARY DWELLING UNIT & features an oversized family room with pot lighting, 3rd bedroom, 3-piece bathroom, laundry, & tons of storage. The sunny backyard has a large deck & HUGE storage shed off the back of the carport. Many Updates: Mostly Vinyl Windows, Roof ?15, Furnace ?13, Kitchen Update ?21, & more. Offers January 22nd at 6:00PM; however, Seller reserves the right to review/accept pre-emptive offers.
Property Details
Size
Parking
Lot
Build
Rooms
Foyer
3′1″ x 3′11″
Living Rm
11′11″ x 16′9″
Dining Rm
8′0″ x 11′10″
Kitchen
11′10″ x 8′4″
Primary Bedrm
11′10″ x 9′6″
Bedroom
13′0″ x 9′8″
Ownership Details
Ownership
Taxes
Source
Listing Brokerage
For Sale Nearby
Sold Nearby

- 3
- 2

- 3
- 2

- 4
- 3

- 4
- 3

- 3
- 2

- 3
- 2

- 5
- 2

- 4
- 2
Listing information provided in part by the Ottawa Real Estate Board for personal, non-commercial use by viewers of this site and may not be reproduced or redistributed. Copyright © OREB. All rights reserved.
Information is deemed reliable but is not guaranteed accurate by OREB®. The information provided herein must only be used by consumers that have a bona fide interest in the purchase, sale, or lease of real estate.








