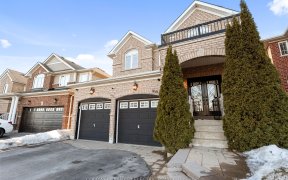


Lovely Raised Bungalow In Desired North Oshawa Pinecrest Community. This Home Is Larger Than It Appears And Features 2 Plus 1 B/R, 2 4Pc Baths, Gr With Gas Fp, Hardwood Fls. Lrg Eat In Kitchen With B. Bar & Lots Of Natural Light. Dbl Garden Doors Off Kitchen Lead To A Lrg Deck And Nicely Landscaped /Fenced In Backyard. Finished Bright...
Lovely Raised Bungalow In Desired North Oshawa Pinecrest Community. This Home Is Larger Than It Appears And Features 2 Plus 1 B/R, 2 4Pc Baths, Gr With Gas Fp, Hardwood Fls. Lrg Eat In Kitchen With B. Bar & Lots Of Natural Light. Dbl Garden Doors Off Kitchen Lead To A Lrg Deck And Nicely Landscaped /Fenced In Backyard. Finished Bright Basement With Large Windows, Large Rec Room, A Large Bedroom 4Pc Bath And Finished Laundry. Plenty Of Storage. Close To Schools, Parks, Shopping, 407. A Must See. Ss Fridge, Ss Slide In Stove, Washer, Dryer, Microwave, Dishwasher, Central Air Unit, Freezer In Basement, Mirror Above Fireplace, Mirror In Primary Bedroom, All Elfs And Window Coverings.
Property Details
Size
Parking
Build
Heating & Cooling
Utilities
Rooms
Prim Bdrm
13′0″ x 13′1″
2nd Br
9′5″ x 9′3″
Kitchen
11′4″ x 9′1″
Breakfast
8′8″ x 9′1″
Great Rm
9′1″ x 11′1″
3rd Br
11′1″ x 15′10″
Ownership Details
Ownership
Taxes
Source
Listing Brokerage
For Sale Nearby
Sold Nearby

- 5
- 4

- 3
- 3

- 3
- 3

- 4
- 3

- 1,500 - 2,000 Sq. Ft.
- 3
- 3

- 3
- 3

- 3
- 3

- 1,500 - 2,000 Sq. Ft.
- 3
- 3
Listing information provided in part by the Toronto Regional Real Estate Board for personal, non-commercial use by viewers of this site and may not be reproduced or redistributed. Copyright © TRREB. All rights reserved.
Information is deemed reliable but is not guaranteed accurate by TRREB®. The information provided herein must only be used by consumers that have a bona fide interest in the purchase, sale, or lease of real estate.








