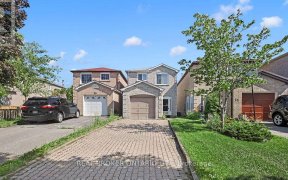


Gorgeous newly renovated 5 bedrooms detached home in a high demand area, bright w/ practical layout, home is featuring open concept large kitchen w/ island, granite countertop & backsplash, potlights, high quality engineering hardwood floor, oak stair cases w/iron pickets, two ensuite bedrooms, newer windows, interlocking front porch...
Gorgeous newly renovated 5 bedrooms detached home in a high demand area, bright w/ practical layout, home is featuring open concept large kitchen w/ island, granite countertop & backsplash, potlights, high quality engineering hardwood floor, oak stair cases w/iron pickets, two ensuite bedrooms, newer windows, interlocking front porch area, a find welcome vinyl front door, roof replaced (2023), close to amenities, transit, park, school, church, hwy, etc. All existing light fixtures, Brand new: s/s fridge, s/s stove, s/s hood fan, s/s dishwasher, front load washer & dryer.
Property Details
Size
Parking
Build
Heating & Cooling
Utilities
Rooms
Living
Living Room
Dining
Dining Room
Kitchen
Kitchen
Family
Family Room
Prim Bdrm
Primary Bedroom
2nd Br
Bedroom
Ownership Details
Ownership
Taxes
Source
Listing Brokerage
For Sale Nearby

- 7
- 7
Sold Nearby

- 2,000 - 2,500 Sq. Ft.
- 6
- 4

- 5
- 5

- 5
- 6

- 5
- 4

- 4
- 4

- 4
- 3

- 4
- 3

- 3
- 3
Listing information provided in part by the Toronto Regional Real Estate Board for personal, non-commercial use by viewers of this site and may not be reproduced or redistributed. Copyright © TRREB. All rights reserved.
Information is deemed reliable but is not guaranteed accurate by TRREB®. The information provided herein must only be used by consumers that have a bona fide interest in the purchase, sale, or lease of real estate.







