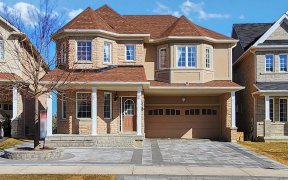


Well-Kept Family Home Backing Onto Protected Forest & Walking Trails. Quiet & Safe! Appro. 2,500 Sqf. 6 Cars Parkings, 9' Ceilings Main Floor, Hardwood On Main Floor & Upper Hall. Stunning Kitchen With Break. Bar, Custom Pantry, Wine Rack, Top Of Line S/S Appliances & W/O To Stone Patio & Beautiful Fenced Back Yard. Main Floor Office....
Well-Kept Family Home Backing Onto Protected Forest & Walking Trails. Quiet & Safe! Appro. 2,500 Sqf. 6 Cars Parkings, 9' Ceilings Main Floor, Hardwood On Main Floor & Upper Hall. Stunning Kitchen With Break. Bar, Custom Pantry, Wine Rack, Top Of Line S/S Appliances & W/O To Stone Patio & Beautiful Fenced Back Yard. Main Floor Office. Luxurious Master Br 5 Pc Ensuite Featured Stand-Up Shower/Glass Door, Oval Tub. All Other 3 Brs Are Spacious Too! Upper Floor Laundry. Steps To School, Walking To Bus, Upper Canada Shopping Mall! Finished Basement With Above Grade Windows & Potential Separate Entrance From Garage Through Mud Room. New Attic Insulation (2022). Steps To School, Walking To Bus, Upper Canada Mall!
Property Details
Size
Parking
Build
Rooms
Kitchen
10′11″ x 11′2″
Breakfast
10′11″ x 7′4″
Living
11′5″ x 18′6″
Dining
10′4″ x 12′3″
Office
9′9″ x 10′6″
Prim Bdrm
14′0″ x 17′11″
Ownership Details
Ownership
Taxes
Source
Listing Brokerage
For Sale Nearby
Sold Nearby

- 2,000 - 2,500 Sq. Ft.
- 5
- 3

- 4
- 4

- 4
- 4

- 4
- 4

- 4
- 4

- 4
- 4

- 5
- 5

- 6
- 5
Listing information provided in part by the Toronto Regional Real Estate Board for personal, non-commercial use by viewers of this site and may not be reproduced or redistributed. Copyright © TRREB. All rights reserved.
Information is deemed reliable but is not guaranteed accurate by TRREB®. The information provided herein must only be used by consumers that have a bona fide interest in the purchase, sale, or lease of real estate.








