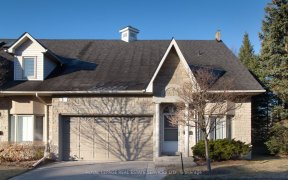
1308 Boulder Creek Crescent
Boulder Creek Crescent, Clarkson, Mississauga, ON, L5J 4P5



Welcome To This Bright & Cozy Fully Renovated Family Home Featuring 3 Bdrms, 3 Baths, Hardwood On Main & Upper, Porcelain Tiles In Foyer & Kitchen, Professionally Finished Lower Level. Walkout- Out To Private Fully Fenced Backyard. Perennial Gardens In Front & Back. Located In Lorne Park Secondary School District. Minutes To Rattray...
Welcome To This Bright & Cozy Fully Renovated Family Home Featuring 3 Bdrms, 3 Baths, Hardwood On Main & Upper, Porcelain Tiles In Foyer & Kitchen, Professionally Finished Lower Level. Walkout- Out To Private Fully Fenced Backyard. Perennial Gardens In Front & Back. Located In Lorne Park Secondary School District. Minutes To Rattray Marsh, Shops & Restaurants In Clarkson & Port Credit Village, Clarkson Go, Qew & Hwy 427. Fabulous Family Neighbourhood. All Appliances (Ss Gas Stove, Ss Double Oven, Ss B/I Dishwasher, Fridge, Front Load Washer & Dryer), All Elf's (Ex Dining Rm Fixture), All Window Coverings, Gdo & 2 Remotes, Garden Shed, Sofa & Loveseat In L/L.Exclude Murphy Bed In 2nd Bdrm
Property Details
Size
Parking
Build
Rooms
Living
10′2″ x 14′6″
Dining
8′11″ x 10′2″
Kitchen
11′5″ x 13′3″
Prim Bdrm
11′3″ x 14′0″
2nd Br
8′11″ x 11′3″
3rd Br
8′11″ x 12′2″
Ownership Details
Ownership
Taxes
Source
Listing Brokerage
For Sale Nearby
Sold Nearby

- 5
- 3

- 3
- 3

- 4
- 4

- 2,000 - 2,500 Sq. Ft.
- 5
- 4

- 2,000 - 2,500 Sq. Ft.
- 4
- 4

- 2,500 - 3,000 Sq. Ft.
- 4
- 3

- 5
- 4

- 4
- 3
Listing information provided in part by the Toronto Regional Real Estate Board for personal, non-commercial use by viewers of this site and may not be reproduced or redistributed. Copyright © TRREB. All rights reserved.
Information is deemed reliable but is not guaranteed accurate by TRREB®. The information provided herein must only be used by consumers that have a bona fide interest in the purchase, sale, or lease of real estate.






