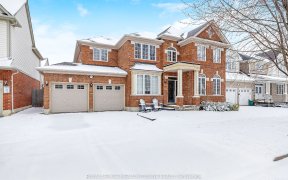
1307 Marshall Crescent
Marshall Crescent, Beaty, Milton, ON, L9T 6T8



Beautifully updated 4 + 1 bedroom, 3 bathroom detached home. No detail has been overlooked in the custom kitchen, complete w/ pull-out pantries & plenty of storage space. White extended cabinets & quartz countertops add an elegant touch to the space while the 7-seat built-in breakfast table is the perfect spot for hosting family and...
Beautifully updated 4 + 1 bedroom, 3 bathroom detached home. No detail has been overlooked in the custom kitchen, complete w/ pull-out pantries & plenty of storage space. White extended cabinets & quartz countertops add an elegant touch to the space while the 7-seat built-in breakfast table is the perfect spot for hosting family and friends. Gather around the gas fireplace in the cozy family room or head downstairs to the fully finished basement w/ brand new berber carpet & pot lights. You'll find a fifth bedroom w/ an enlarged window, perfect for guests or an office space. The primary ensuite boasts a full glass shower & stand-alone soaker tub,. All four bedrooms are generously sized & have ample closet space, complete w/ California shutters. All bathrooms have been fully updated. The second-floor loft overlooks the living room w/ 18-foot soaring ceilings walking trails, parks, & mature trees in the neighbourhood, with schools & library just steps away. New roof 2017, Furnace (2017) Kitchen (2018), AC (2015), Fridge (2018), Stove (2018), Dishwasher (2023),
Property Details
Size
Parking
Build
Heating & Cooling
Utilities
Rooms
Foyer
6′6″ x 10′10″
Living
12′4″ x 11′1″
Dining
10′9″ x 11′1″
Kitchen
22′5″ x 25′7″
Family
14′8″ x 13′11″
Prim Bdrm
14′8″ x 12′2″
Ownership Details
Ownership
Taxes
Source
Listing Brokerage
For Sale Nearby

- 2,000 - 2,500 Sq. Ft.
- 4
- 3
Sold Nearby

- 4
- 3

- 3
- 3

- 4
- 4

- 2,000 - 2,500 Sq. Ft.
- 4
- 4

- 3000 Sq. Ft.
- 5
- 4

- 6
- 4

- 4
- 3

- 6
- 5
Listing information provided in part by the Toronto Regional Real Estate Board for personal, non-commercial use by viewers of this site and may not be reproduced or redistributed. Copyright © TRREB. All rights reserved.
Information is deemed reliable but is not guaranteed accurate by TRREB®. The information provided herein must only be used by consumers that have a bona fide interest in the purchase, sale, or lease of real estate.






