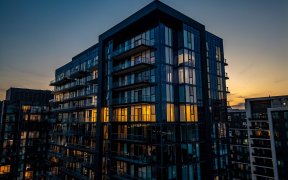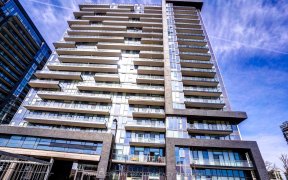
1307 - 10 Gatineau Dr
Gatineau Dr, Beverley Glen, Vaughan, ON, L4J 0L2



Welcome to D'Or Condos! Experience Luxury Living in the heart of the city with this incredible light filled corner suite in the most remarkable building in Thornhill. This incredibly well appointed suite boasts a split floorplan, one parking spot and locker, high ceilings, a wonderful modern kitchen and custom blinds in every room with...
Welcome to D'Or Condos! Experience Luxury Living in the heart of the city with this incredible light filled corner suite in the most remarkable building in Thornhill. This incredibly well appointed suite boasts a split floorplan, one parking spot and locker, high ceilings, a wonderful modern kitchen and custom blinds in every room with over $40k spent o upgrades. Presenting this stunning 2 Bedroom, 2 bathroom unit, a residence that redefines elegant living in every way. The open-concept layout is highlighted by floor-to-ceiling windows, allowing natural light to flood the space, offering unparalleled views of the surrounding area. An elegant lobby, a lounge-adjacent party room, a sophisticated dining room with a upgraded kitchen, State of the Art well equipped gym, and yoga room. Discover unparalleled convenience and luxury in a prime location close to top schools, parks, dining, and shops, with YRT, GO transit, and Finch TTC subway just minutes away, connecting you to Downtown Toronto All Existing Appliances, All Existing Lights and Fixtures
Property Details
Size
Parking
Condo
Build
Heating & Cooling
Rooms
Living
11′1″ x 19′5″
Dining
11′1″ x 12′11″
Kitchen
7′4″ x 18′12″
Prim Bdrm
9′2″ x 11′1″
2nd Br
8′11″ x 9′1″
Ownership Details
Ownership
Condo Policies
Taxes
Condo Fee
Source
Listing Brokerage
For Sale Nearby
Sold Nearby

- 600 - 699 Sq. Ft.
- 1
- 2

- 600 - 699 Sq. Ft.
- 1
- 2

- 2
- 2

- 600 - 699 Sq. Ft.
- 1
- 2

- 800 - 899 Sq. Ft.
- 2
- 2

- 800 - 899 Sq. Ft.
- 2
- 2

- 600 - 699 Sq. Ft.
- 1
- 2

- 800 - 899 Sq. Ft.
- 2
- 2
Listing information provided in part by the Toronto Regional Real Estate Board for personal, non-commercial use by viewers of this site and may not be reproduced or redistributed. Copyright © TRREB. All rights reserved.
Information is deemed reliable but is not guaranteed accurate by TRREB®. The information provided herein must only be used by consumers that have a bona fide interest in the purchase, sale, or lease of real estate.







