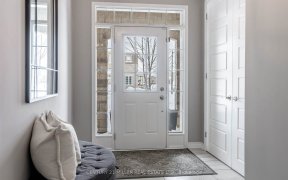


Stunningly upgraded show home waiting for you to move in and enjoy! Tucked outside of the hustle and bustle of Milton, backing into green space. This stunning 4 bedroom energy star home is loaded with highly desirable finishes such as engineered hardwood floors, gas fireplace, upgraded lighting, 9ft ceilings, central Vac, and MORE! This...
Stunningly upgraded show home waiting for you to move in and enjoy! Tucked outside of the hustle and bustle of Milton, backing into green space. This stunning 4 bedroom energy star home is loaded with highly desirable finishes such as engineered hardwood floors, gas fireplace, upgraded lighting, 9ft ceilings, central Vac, and MORE! This timeless kitchen has details that set it apart from the rest. Beautiful, tiled backsplash, quartz countertops, glass doors, gas range, built-in microwave and stove, oversized island with breakfast bar all overlooking the main living space with views of the green space. After dinner enjoy your drinks on the beautifully finished deck and watch the stars. Upstairs you will enjoy the oversized bedrooms filled with natural sunlight. The star of the second floor is the luxe primary bedroom with his & hers walk-in closets and upgraded spa-like ensuite that is sure to give you all the feels. Be prepared to fall in love with this home over and over again.
Property Details
Size
Parking
Build
Heating & Cooling
Utilities
Rooms
Dining
12′9″ x 15′7″
Foyer
14′2″ x 6′11″
Kitchen
12′2″ x 15′5″
Living
25′11″ x 12′4″
Prim Bdrm
22′4″ x 21′5″
2nd Br
12′0″ x 15′1″
Ownership Details
Ownership
Taxes
Source
Listing Brokerage
For Sale Nearby
Sold Nearby

- 1,500 - 2,000 Sq. Ft.
- 3
- 3

- 2,500 - 3,000 Sq. Ft.
- 6
- 5

- 6
- 4

- 2,500 - 3,000 Sq. Ft.
- 4
- 4

- 1,500 - 2,000 Sq. Ft.
- 3
- 3

- 1,500 - 2,000 Sq. Ft.
- 3
- 3

- 2,000 - 2,500 Sq. Ft.
- 6
- 4

- 2,500 - 3,000 Sq. Ft.
- 4
- 3
Listing information provided in part by the Toronto Regional Real Estate Board for personal, non-commercial use by viewers of this site and may not be reproduced or redistributed. Copyright © TRREB. All rights reserved.
Information is deemed reliable but is not guaranteed accurate by TRREB®. The information provided herein must only be used by consumers that have a bona fide interest in the purchase, sale, or lease of real estate.








