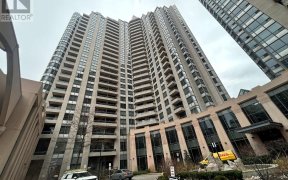


What A Rare Find! Bright & Spacious Corner Unit in Prestigious Tridel Bldg! Stunning Panoramic View, 2 Split Bdrm with 2 Full Baths, Den Can Be As 3rd Bdrm. Open Concept LR/DR with Circular Window and Walk Out To Balcony, 4pc Ensuite & Walk-In Closet in Prim Br, Great Building Amenities - Amazing Rooftop Garden; Indoor Swimming Pool;...
What A Rare Find! Bright & Spacious Corner Unit in Prestigious Tridel Bldg! Stunning Panoramic View, 2 Split Bdrm with 2 Full Baths, Den Can Be As 3rd Bdrm. Open Concept LR/DR with Circular Window and Walk Out To Balcony, 4pc Ensuite & Walk-In Closet in Prim Br, Great Building Amenities - Amazing Rooftop Garden; Indoor Swimming Pool; Tennis Court; Bowling Lanes; Virtual Golf; Recreation Room; Gym; Visitor Parking, 24 Hr Concierge. Ez Access To TTC & HWYs, The Best is Condo Fee Incl Hydro, Water, Heat & Air Cond. Fridge, Stove, B/I Dishwasher, B/I Microwave W/ Exhaust Hood, Stacked Washer & Dryer, All Window Coverings, All Elfs. 1 Parking & 1 Locker.
Property Details
Size
Parking
Condo
Condo Amenities
Build
Heating & Cooling
Rooms
Living
10′11″ x 11′11″
Dining
8′11″ x 15′5″
Kitchen
7′11″ x 8′6″
Prim Bdrm
9′11″ x 12′6″
2nd Br
8′6″ x 10′11″
Den
6′11″ x 7′6″
Ownership Details
Ownership
Condo Policies
Taxes
Condo Fee
Source
Listing Brokerage
For Sale Nearby
Sold Nearby

- 1
- 1

- 2
- 2

- 2
- 2

- 2
- 2

- 1
- 1

- 2
- 2

- 1,400 - 1,599 Sq. Ft.
- 2
- 3

- 1
- 2
Listing information provided in part by the Toronto Regional Real Estate Board for personal, non-commercial use by viewers of this site and may not be reproduced or redistributed. Copyright © TRREB. All rights reserved.
Information is deemed reliable but is not guaranteed accurate by TRREB®. The information provided herein must only be used by consumers that have a bona fide interest in the purchase, sale, or lease of real estate.








