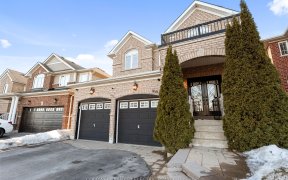


THIS LARGE SPACIOUS HOME IS WHAT YOU'VE BEEN LOOKING FOR! Absolutely Stunning Detached 2 Storey Home Located In The Sought After Pinecrest Community In Oshawa! With 1800 Sqft of Living Space, This Home Boasts an Open Concept Living & Dining Space, Kitchen/Breakfast Area that Overlooks the Living Room, plus walk-out To a large Fenced in...
THIS LARGE SPACIOUS HOME IS WHAT YOU'VE BEEN LOOKING FOR! Absolutely Stunning Detached 2 Storey Home Located In The Sought After Pinecrest Community In Oshawa! With 1800 Sqft of Living Space, This Home Boasts an Open Concept Living & Dining Space, Kitchen/Breakfast Area that Overlooks the Living Room, plus walk-out To a large Fenced in Yard! Offers 3 Large Size Bedrooms! Garage access on main floor, upper floor laundry, freshly painted walls and trim. Great for the whole family, kids, and entertaining! Desirable Location Close To Shopping, Restaurants, Library, Fitness, Theatre & Walk To Pierre Elliott Trudeau School. *Legal Description Cont: MUNICIPALITY OF DURHAM. SUBJECT TO AN EASEMENT FOR ENTRY AS IN DR775792*
Property Details
Size
Parking
Build
Heating & Cooling
Utilities
Rooms
Living
12′1″ x 14′10″
Dining
12′2″ x 11′10″
Kitchen
7′10″ x 11′1″
Breakfast
9′8″ x 11′1″
Prim Bdrm
10′9″ x 16′10″
2nd Br
9′9″ x 12′8″
Ownership Details
Ownership
Taxes
Source
Listing Brokerage
For Sale Nearby
Sold Nearby

- 1,500 - 2,000 Sq. Ft.
- 3
- 4

- 2641 Sq. Ft.
- 3
- 4

- 3
- 4

- 3
- 3

- 3
- 3

- 1400 Sq. Ft.
- 3
- 4

- 3
- 3

- 5
- 4
Listing information provided in part by the Toronto Regional Real Estate Board for personal, non-commercial use by viewers of this site and may not be reproduced or redistributed. Copyright © TRREB. All rights reserved.
Information is deemed reliable but is not guaranteed accurate by TRREB®. The information provided herein must only be used by consumers that have a bona fide interest in the purchase, sale, or lease of real estate.








