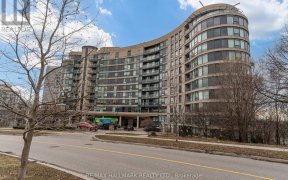


This beautifully renovated condo alternative is a semi-detached backing onto a serene ravine, offering a peaceful retreat in the desirable Donalda Club community, with baths & kitchen '18, roof '19. Perfect for empty nesters seeking a low-maintenance lifestyle with abundant access to nature, this home invites you to enjoy wonderful walks...
This beautifully renovated condo alternative is a semi-detached backing onto a serene ravine, offering a peaceful retreat in the desirable Donalda Club community, with baths & kitchen '18, roof '19. Perfect for empty nesters seeking a low-maintenance lifestyle with abundant access to nature, this home invites you to enjoy wonderful walks or bike rides along the many scenic trails in the nearby conservation park just steps away. Spend leisurely afternoons reading a book and taking in the tranquility of your private nature sanctuary. Surrounded by nature yet close to city conveniences.
Property Details
Size
Parking
Build
Heating & Cooling
Utilities
Rooms
Foyer
5′10″ x 6′3″
Living
11′10″ x 16′4″
Dining
8′6″ x 10′2″
Kitchen
9′3″ x 14′7″
Prim Bdrm
9′3″ x 14′7″
2nd Br
8′9″ x 9′10″
Ownership Details
Ownership
Taxes
Source
Listing Brokerage
For Sale Nearby
Sold Nearby

- 4
- 4

- 2
- 2

- 4
- 2

- 1,500 - 2,000 Sq. Ft.
- 4
- 2

- 4
- 4

- 4
- 2

- 3
- 2

- 1,500 - 2,000 Sq. Ft.
- 4
- 2
Listing information provided in part by the Toronto Regional Real Estate Board for personal, non-commercial use by viewers of this site and may not be reproduced or redistributed. Copyright © TRREB. All rights reserved.
Information is deemed reliable but is not guaranteed accurate by TRREB®. The information provided herein must only be used by consumers that have a bona fide interest in the purchase, sale, or lease of real estate.








