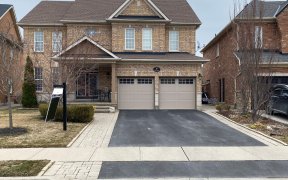
130 Mt Royal Cir
Mt Royal Cir, Vales of Castlemore North, Brampton, ON, L6P 1W4



Aprx 3300 Sq Ft!! Come & Check Out This Fully Detached Luxurious House. Comes With Finished Basement + Separate Entrance. Main Floor Offers Separate Family Room, Combined Living & Dining Room. Hardwood Floor & Pot Lights Throughout The Main Floor. Fully Upgraded Kitchen With S/S Appliances, Central Island & Breakfast Area With W/O To...
Aprx 3300 Sq Ft!! Come & Check Out This Fully Detached Luxurious House. Comes With Finished Basement + Separate Entrance. Main Floor Offers Separate Family Room, Combined Living & Dining Room. Hardwood Floor & Pot Lights Throughout The Main Floor. Fully Upgraded Kitchen With S/S Appliances, Central Island & Breakfast Area With W/O To Yard. Second Floor Features 4 Good Size Bedrooms & 3 Full Washrooms. Master Bedroom Comes With 5Pc Ensuite With Heated Floor & Walk-in Closet. Sprinkler System In Front & Back. Close To All Amenities, Walking Distance To Peel District Public School And Catholic District Public school. Nearby Park & Grocery Stores. All Existing Appliances: Fridge, Stove, Dishwasher, Washer & Dryer, All Existing Window Coverings, Chandeliers & All Existing Light Fixtures Now Attached To The Property.
Property Details
Size
Parking
Build
Heating & Cooling
Utilities
Rooms
Living
0′0″ x 0′0″
Dining
0′0″ x 0′0″
Family
0′0″ x 0′0″
Kitchen
0′0″ x 0′0″
Breakfast
0′0″ x 0′0″
Den
0′0″ x 0′0″
Ownership Details
Ownership
Taxes
Source
Listing Brokerage
For Sale Nearby
Sold Nearby

- 4
- 4

- 3500 Sq. Ft.
- 7
- 6

- 8
- 6

- 6
- 3

- 4
- 4

- 6
- 4

- 4
- 4

- 4
- 4
Listing information provided in part by the Toronto Regional Real Estate Board for personal, non-commercial use by viewers of this site and may not be reproduced or redistributed. Copyright © TRREB. All rights reserved.
Information is deemed reliable but is not guaranteed accurate by TRREB®. The information provided herein must only be used by consumers that have a bona fide interest in the purchase, sale, or lease of real estate.







