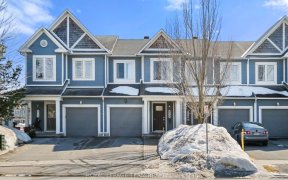


Incredible opportunity to own a detached home in one of Kanata's most desirable neighborhoods. Meticulously maintained, this home features many upgrades throughout. The main level features dark hardwood flooring, smooth 9ft ceilings and a Chef's kitchen w SS appliances & gas stove. The open concept floor plan overlooks the eat-in kitchen...
Incredible opportunity to own a detached home in one of Kanata's most desirable neighborhoods. Meticulously maintained, this home features many upgrades throughout. The main level features dark hardwood flooring, smooth 9ft ceilings and a Chef's kitchen w SS appliances & gas stove. The open concept floor plan overlooks the eat-in kitchen and living room that showcases a tiled feature wall & f/p. This main level also has a private dining area, perfect to host family dinners. The 2nd level has an oversized Primary bedroom w walk-in closet & en-suite. 2nd and 3rd bedrooms are both great sizes with ample closet space. Second level laundry. The finished basement (2019) is fully carpeted, offers tons of storage & a rough-in for an additional bath. The backyard is fully fenced and features a large deck and green space. Walking distance to parks, schools, splash pad and tennis courts! This neighborhood has it all! 24 hr irrev on all Offers.
Property Details
Size
Parking
Lot
Build
Heating & Cooling
Utilities
Rooms
Foyer
4′5″ x 8′2″
Primary Bedrm
12′0″ x 15′1″
Living Rm
10′11″ x 15′1″
Dining Rm
11′3″ x 14′1″
Kitchen
11′2″ x 18′6″
Walk-In Closet
5′0″ x 10′4″
Ownership Details
Ownership
Taxes
Source
Listing Brokerage
For Sale Nearby

- 3
- 3
Sold Nearby

- 3

- 4
- 4

- 4
- 4

- 5
- 4

- 3
- 3

- 4
- 3

- 4
- 4

- 3
- 3
Listing information provided in part by the Ottawa Real Estate Board for personal, non-commercial use by viewers of this site and may not be reproduced or redistributed. Copyright © OREB. All rights reserved.
Information is deemed reliable but is not guaranteed accurate by OREB®. The information provided herein must only be used by consumers that have a bona fide interest in the purchase, sale, or lease of real estate.







