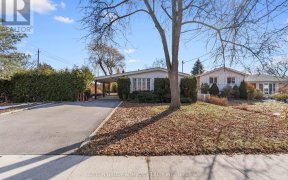


First time on the market in 40 years, this home sounds like a dream for anyone seeking a blend of urban convenience and suburban tranquility! Boasting a heated salt water swimming pool for ultimate relaxation! A truly well kept and very well updated gem of a home. This home is bright, spacious and unique in the neighbourhood. It features...
First time on the market in 40 years, this home sounds like a dream for anyone seeking a blend of urban convenience and suburban tranquility! Boasting a heated salt water swimming pool for ultimate relaxation! A truly well kept and very well updated gem of a home. This home is bright, spacious and unique in the neighbourhood. It features California shutters top to bottom, a fabulous entertainer's main floor layout that includes an open-concept main floor renovated kitchen with an island that overlooks a large living room. Hardwood floors throughout. A gorgeous outdoor backyard retreat awaits (over 125k Spent) where you can enjoy playtime and downtime. Downstairs you will find potential for a in-law suite with a separate entrance and 2 bedrooms. The upstairs bedrooms are spacious, don't miss this gem of a home. Close to all major amenities including easy access to hwy 401,404 and 407 Open house April 20 and 21, 2024 1pm to 4pm. Updated roof, gas lines to deck and pool area, Central Air, Fireplace, Extensive Hardwood Flooring, Pot Lighting, Open Concept Kitchen with Granite Counters, Inground Salt Water Pool, Large rear Deck, Walk-out to rear pool oasis
Property Details
Size
Parking
Build
Heating & Cooling
Utilities
Rooms
Living
12′0″ x 14′11″
Dining
10′0″ x 10′0″
Kitchen
12′6″ x 19′3″
Br
8′11″ x 12′0″
2nd Br
12′0″ x 12′11″
3rd Br
8′11″ x 10′11″
Ownership Details
Ownership
Taxes
Source
Listing Brokerage
For Sale Nearby
Sold Nearby

- 5
- 2

- 4
- 3

- 4
- 2

- 4
- 2

- 1,500 - 2,000 Sq. Ft.
- 8
- 6

- 5
- 3

- 6
- 3

- 4
- 2
Listing information provided in part by the Toronto Regional Real Estate Board for personal, non-commercial use by viewers of this site and may not be reproduced or redistributed. Copyright © TRREB. All rights reserved.
Information is deemed reliable but is not guaranteed accurate by TRREB®. The information provided herein must only be used by consumers that have a bona fide interest in the purchase, sale, or lease of real estate.








