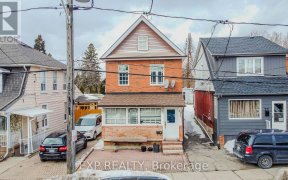


Welcome Home! Beautifully Renovated Sun-Filled Detached Home On Quiet Street. Gleaming Kitchen W/Quartz Counters & Backsplash, Huge Pantry Room. Large Grass Enclosed Backyard W/Deck Perfect For Bbqs & Family Time, Newer Storage Shed. Luxury Vinyl Flooring & Potlights Thru-Out, Freshly Painted, Open Concept Living & Dining W/Reclaimed Wood...
Welcome Home! Beautifully Renovated Sun-Filled Detached Home On Quiet Street. Gleaming Kitchen W/Quartz Counters & Backsplash, Huge Pantry Room. Large Grass Enclosed Backyard W/Deck Perfect For Bbqs & Family Time, Newer Storage Shed. Luxury Vinyl Flooring & Potlights Thru-Out, Freshly Painted, Open Concept Living & Dining W/Reclaimed Wood Fireplace. 2 Bedroom Basement Apt W/Separate Entrance & Own Laundry (Rental Income!). See Feature Sheet, Tons Of Upgrades. Private Front Pad Parking. Close To Parks, Schools, Shops. Mins To Stock Yards. Ride/Hike The Trails Of Humber River. Conveniently Located Close To Future Mount Dennis Eglinton Lrt Station, Ttc, Go/Up Station & Highways (400/401/Allen/427).
Property Details
Size
Parking
Rooms
Living
11′1″ x 11′5″
Dining
11′11″ x 14′1″
Kitchen
9′2″ x 9′10″
Prim Bdrm
8′10″ x 10′9″
2nd Br
10′2″ x 10′2″
3rd Br
8′4″ x 10′8″
Ownership Details
Ownership
Taxes
Source
Listing Brokerage
For Sale Nearby
Sold Nearby

- 2
- 2

- 4
- 3

- 3
- 3

- 700 - 1,100 Sq. Ft.
- 3
- 2


- 2,000 - 2,500 Sq. Ft.
- 3
- 5

- 7
- 3

- 2,000 - 2,500 Sq. Ft.
- 3
- 5
Listing information provided in part by the Toronto Regional Real Estate Board for personal, non-commercial use by viewers of this site and may not be reproduced or redistributed. Copyright © TRREB. All rights reserved.
Information is deemed reliable but is not guaranteed accurate by TRREB®. The information provided herein must only be used by consumers that have a bona fide interest in the purchase, sale, or lease of real estate.








