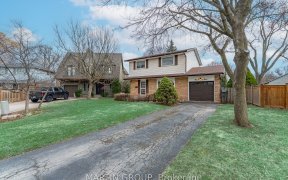
Absolute Bargain! Unbelievable Price! Priced Low & Firm For A Buyer Who Wants A Great Value On The Best House in Oakville. This Property Is a Must See and Won't Last Long At This Low, Low Price, So Hurry In For A Showing Today. Located in the Family-Friendly, Mature, and High-Demand College Park Neighbourhood of Oakville. This...
Absolute Bargain! Unbelievable Price! Priced Low & Firm For A Buyer Who Wants A Great Value On The Best House in Oakville. This Property Is a Must See and Won't Last Long At This Low, Low Price, So Hurry In For A Showing Today. Located in the Family-Friendly, Mature, and High-Demand College Park Neighbourhood of Oakville. This Well-Maintained, Move-In-Ready, Rare, One-of-a Kind, Semi-Detached Raised Bungalow Boasts Many Desirable Features. Corner Lot Elevation with Brick & Stucco Facade, 2 Car Built-In Garage, Private Double Driveway, Fully Finished Basement with 2 Separate Walk-out Entrances and Garage Access. Large Back Yard Features a Spacious Deck with Motorized Awning and Privacy Shades, and a Large Shed. This Three Bedroom, 2 Bathroom, Raised Bungalow Semi-Detach is Unlike Any Semi-Detached in the Area, So Hurry in for a Showing Today! Superior Location. Area Amenities include Oakville Golf Club, Schools, Parks, Shopping, Oakville Place Mall, Costco, Oakville Trafalgar Hospital, Lake Ontario, Sheridan College, Go Station, HWY's 403/QEW/407/401, and So Much More!
Property Details
Size
Parking
Build
Heating & Cooling
Utilities
Rooms
Living
11′7″ x 22′12″
Dining
11′7″ x 22′12″
Kitchen
7′9″ x 19′5″
Breakfast
0′0″ x 0′0″
Bathroom
0′0″ x 0′0″
Prim Bdrm
10′11″ x 14′10″
Ownership Details
Ownership
Taxes
Source
Listing Brokerage
For Sale Nearby
Sold Nearby

- 3
- 2

- 1,100 - 1,500 Sq. Ft.
- 4
- 2

- 1,100 - 1,500 Sq. Ft.
- 3
- 2

- 3
- 2

- 3
- 2

- 4
- 4

- 2,000 - 2,500 Sq. Ft.
- 5
- 4

- 4
- 3
Listing information provided in part by the Toronto Regional Real Estate Board for personal, non-commercial use by viewers of this site and may not be reproduced or redistributed. Copyright © TRREB. All rights reserved.
Information is deemed reliable but is not guaranteed accurate by TRREB®. The information provided herein must only be used by consumers that have a bona fide interest in the purchase, sale, or lease of real estate.








