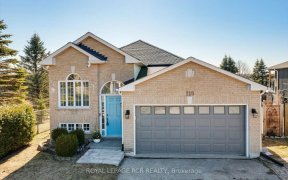
13 Margaret Graham Crescent
Margaret Graham Crescent, Rural East Gwillimbury, East Gwillimbury, ON, L0G 1M0



LOVELY 1480 SQ FT RAISED BUNG, 2 YRS NEW, 2+1 BDRMS, MASTER COMPLETE W/ 4 PC ENSUITE & W/I CLOSET, BEAUTIFUL CHERRY OAK KITCHEN W/ AMPLE CABINETS, CERAMIC FLOOR & SLATE BACKSPLASH, OPEN CONCEPT, NICELY LANDSCAPED W/ TUMBLE STONE ENTRANCE, INSULATED 2 CAR GARAGE. PLEASURE TO SHOW. ATT. SCHEDULE 'A' TO ALL OFFERS....
LOVELY 1480 SQ FT RAISED BUNG, 2 YRS NEW, 2+1 BDRMS, MASTER COMPLETE W/ 4 PC ENSUITE & W/I CLOSET, BEAUTIFUL CHERRY OAK KITCHEN W/ AMPLE CABINETS, CERAMIC FLOOR & SLATE BACKSPLASH, OPEN CONCEPT, NICELY LANDSCAPED W/ TUMBLE STONE ENTRANCE, INSULATED 2 CAR GARAGE. PLEASURE TO SHOW. ATT. SCHEDULE 'A' TO ALL OFFERS.
Property Details
Size
Parking
Build
Heating & Cooling
Utilities
Rooms
Kitchen
11′2″ x 22′1″
Living
12′4″ x 21′4″
Prim Bdrm
15′6″ x 15′1″
Br
12′1″ x 11′0″
Br
11′1″ x 12′6″
Den
7′6″ x 11′5″
Ownership Details
Ownership
Taxes
Source
Listing Brokerage
For Sale Nearby
Sold Nearby

- 3
- 3

- 3
- 2

- 3
- 3

- 3
- 3

- 3
- 2

- 3
- 3

- 3
- 2

- 4
- 4
Listing information provided in part by the Toronto Regional Real Estate Board for personal, non-commercial use by viewers of this site and may not be reproduced or redistributed. Copyright © TRREB. All rights reserved.
Information is deemed reliable but is not guaranteed accurate by TRREB®. The information provided herein must only be used by consumers that have a bona fide interest in the purchase, sale, or lease of real estate.







