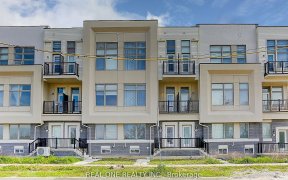


This Well Maintained Spacious 4 Bedroom Condo Townhouse Nested In Highly Demanded Buttonville Community Features; Double Car Garage (Rarely Found In This Th Community), Sun-Filled End Unit Like A Semi-Detached, Open Concept Kitchen/Living/Dining Area Creating Delightful Atmosphere, Comfortable 9 Ft High Ceiling With Ample Pot Lights In...
This Well Maintained Spacious 4 Bedroom Condo Townhouse Nested In Highly Demanded Buttonville Community Features; Double Car Garage (Rarely Found In This Th Community), Sun-Filled End Unit Like A Semi-Detached, Open Concept Kitchen/Living/Dining Area Creating Delightful Atmosphere, Comfortable 9 Ft High Ceiling With Ample Pot Lights In Main Floor, Hardwood Floor Throughout, Beautifully Updated Washrooms, South-Facing Large Premium Bedroom With Ensuite 5Pc Washroom, Laundry Room In 2nd Floor, Newer Wood Deck, Just Steps To 404 Hwy Entrance, Supermarkets, Restaurants, Banks And More. Stainless Steel (S/S) Stove, S/S Fridge, S/S Dishwasher, S/S Range Hood, All Existing Electrical Fixtures, Washer & Dryer, All Existing Window Coverings
Property Details
Size
Parking
Condo
Condo Amenities
Build
Heating & Cooling
Rooms
Living
11′1″ x 15′9″
Dining
9′9″ x 12′9″
Kitchen
9′8″ x 9′8″
Breakfast
9′8″ x 7′11″
Prim Bdrm
11′8″ x 16′8″
2nd Br
13′3″ x 9′3″
Ownership Details
Ownership
Condo Policies
Taxes
Condo Fee
Source
Listing Brokerage
For Sale Nearby

- 1,800 - 1,999 Sq. Ft.
- 4
- 4
Sold Nearby

- 4
- 4

- 1,800 - 1,999 Sq. Ft.
- 4
- 5

- 6
- 5

- 3
- 3

- 2400 Sq. Ft.
- 4
- 4

- 3
- 4

- 3
- 3

- 3
- 3
Listing information provided in part by the Toronto Regional Real Estate Board for personal, non-commercial use by viewers of this site and may not be reproduced or redistributed. Copyright © TRREB. All rights reserved.
Information is deemed reliable but is not guaranteed accurate by TRREB®. The information provided herein must only be used by consumers that have a bona fide interest in the purchase, sale, or lease of real estate.







