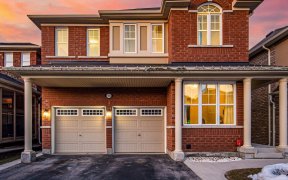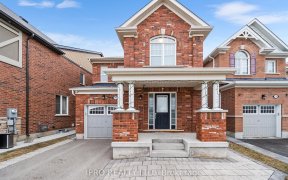
13 Fenchurch Dr
Fenchurch Dr, Northwest Brampton, Brampton, ON, L7A 0G2



Gorgeous Detached Home In Sought After Northwest Community. Approx 3600 Sq. Ft Of Total Living Space. Large Upgraded Kitchen With High-End S/S Appl, .Hardwood Throughout,Smooth 9 Ft Ceiling Main Fl,Four Spacious Br & A Beautifully Finished Basement That Can Be Used As A Rec Room Or Convert Into An Income Suite. Upgraded Pwd Rm On The Main...
Gorgeous Detached Home In Sought After Northwest Community. Approx 3600 Sq. Ft Of Total Living Space. Large Upgraded Kitchen With High-End S/S Appl, .Hardwood Throughout,Smooth 9 Ft Ceiling Main Fl,Four Spacious Br & A Beautifully Finished Basement That Can Be Used As A Rec Room Or Convert Into An Income Suite. Upgraded Pwd Rm On The Main Fl, Spacious Spa-Like Bath In The Bst. Bst. Can Be Converted To A 2 Bedroom Apartment. Virtual Staging In Bst. All Window Coverings, All Elfs, S/S Appliances, Waaher/Dryer, 1 Gdo With Remote. Basement Has Rough-In For Plumbing And Electrical In Kitchen Area. Marble Countertops In Both Upper Washrooms, Quartz In Lower Washroom.
Property Details
Size
Parking
Build
Rooms
Kitchen
9′2″ x 12′11″
Breakfast
10′0″ x 12′11″
Great Rm
13′11″ x 16′11″
Dining
10′11″ x 12′11″
Den
8′0″ x 11′7″
Prim Bdrm
13′11″ x 17′4″
Ownership Details
Ownership
Taxes
Source
Listing Brokerage
For Sale Nearby
Sold Nearby

- 2,500 - 3,000 Sq. Ft.
- 5
- 4

- 5
- 4

- 4
- 3

- 5
- 4

- 5
- 4

- 2,500 - 3,000 Sq. Ft.
- 5
- 4

- 2,000 - 2,500 Sq. Ft.
- 4
- 3

- 2,500 - 3,000 Sq. Ft.
- 4
- 4
Listing information provided in part by the Toronto Regional Real Estate Board for personal, non-commercial use by viewers of this site and may not be reproduced or redistributed. Copyright © TRREB. All rights reserved.
Information is deemed reliable but is not guaranteed accurate by TRREB®. The information provided herein must only be used by consumers that have a bona fide interest in the purchase, sale, or lease of real estate.







