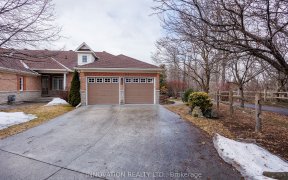


Executive adult lifestyle bungalow situated on a quiet court in “The Pinnacle” community of Kanata Lakes! This 2 + 1 bedroom, 2 bath end unit townhome offers vaulted ceilings, hardwood floors, a gas fireplace, and a partially finished lower level. The spacious main level features an entertaining-sized Living Room, Dining Room, Eat-In...
Executive adult lifestyle bungalow situated on a quiet court in “The Pinnacle” community of Kanata Lakes! This 2 + 1 bedroom, 2 bath end unit townhome offers vaulted ceilings, hardwood floors, a gas fireplace, and a partially finished lower level. The spacious main level features an entertaining-sized Living Room, Dining Room, Eat-In Kitchen, Sun Room, a large Primary Bedroom which enjoys a walk-in closet and ensuite, a second Bedroom, and a main bathroom; all on one level. The lower level boasts a 3rd bedroom & rough-in bath; perfect for guests. Plenty of storage space. 2 car attached garage with inside entry is so convenient. Paved driveway with interlock accents. Enjoy the community center that offers so many activities - bridge, euchre, and book club to name a few. Walk to golf, parks, shopping at Kanata Centrum, and transit. A $350 annual fee includes the use of community building.
Property Details
Size
Parking
Lot
Build
Heating & Cooling
Utilities
Rooms
Foyer
8′0″ x 9′0″
Living Rm
11′6″ x 18′4″
Dining Rm
10′4″ x 11′1″
Sunroom
7′9″ x 11′6″
Kitchen
10′0″ x 10′4″
Eating Area
8′8″ x 10′4″
Ownership Details
Ownership
Taxes
Source
Listing Brokerage
For Sale Nearby
Sold Nearby

- 2
- 2

- 3
- 3

- 3
- 3

- 3
- 3

- 3
- 3

- 3
- 3

- 3
- 3

- 3
- 3
Listing information provided in part by the Ottawa Real Estate Board for personal, non-commercial use by viewers of this site and may not be reproduced or redistributed. Copyright © OREB. All rights reserved.
Information is deemed reliable but is not guaranteed accurate by OREB®. The information provided herein must only be used by consumers that have a bona fide interest in the purchase, sale, or lease of real estate.








