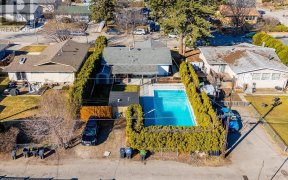
13 - 1515 Highland Dr N
Highland Dr N, Glenmore - Clifton Dilworth, Kelowna, BC, V1Y 0C9



AWARD-WINNING SKYVIEW TERRACES END UNIT! This sleek, architecturally modern style 3 bedrooms townhome boasts an entertainment-sized 588 sq ft. rooftop patio with stunning city and mountain views. Centrally located, the location offers easy access to Kelowna's vibrant downtown, shops, beaches, cultural district, biking and hiking at Knox... Show More
AWARD-WINNING SKYVIEW TERRACES END UNIT! This sleek, architecturally modern style 3 bedrooms townhome boasts an entertainment-sized 588 sq ft. rooftop patio with stunning city and mountain views. Centrally located, the location offers easy access to Kelowna's vibrant downtown, shops, beaches, cultural district, biking and hiking at Knox mountain. Built for energy efficiency, this home features geothermal heating & cooling, LED lighting, and superior insulation. Inside, enjoy deluxe high-end finishes, a professional stainless steel appliance package including gas range and steam dryer, custom window coverings,with floor to ceiling windows on main floor, bright open plan neutral modern decor and a double garage. Take a virtual tour with the 3D Min 3 month rental, 1 dog or 1 cat allowed. (id:54626)
Additional Media
View Additional Media
Property Details
Size
Parking
Build
Heating & Cooling
Utilities
Rooms
4pc Bathroom
Bathroom
Bedroom
10′10″ x 12′7″
4pc Ensuite bath
Bathroom
Primary Bedroom
10′10″ x 14′4″
Bedroom
8′10″ x 10′0″
Living room
14′0″ x 17′7″
Ownership Details
Ownership
Condo Fee
Book A Private Showing
For Sale Nearby
The trademarks REALTOR®, REALTORS®, and the REALTOR® logo are controlled by The Canadian Real Estate Association (CREA) and identify real estate professionals who are members of CREA. The trademarks MLS®, Multiple Listing Service® and the associated logos are owned by CREA and identify the quality of services provided by real estate professionals who are members of CREA.








