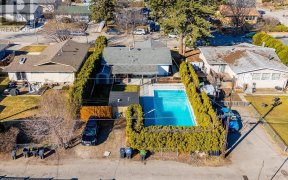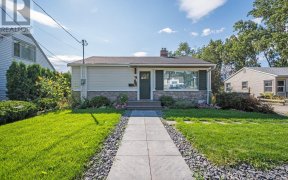
1545 Leaside Ave
Leaside Ave, Glenmore - Clifton Dilworth, Kelowna, BC, V1Y 3X5



Prime Development Opportunity in Old Glenmore! Located at the end of a quiet cul-de-sac in the heart of Glenmore, 1545 Leaside Ave offers unparalleled convenience with easy access to schools, parks, shopping, and downtown Kelowna. This centrally located lot is zoned MF1 – presenting a rare redevelopment opportunity. The existing home... Show More
Prime Development Opportunity in Old Glenmore! Located at the end of a quiet cul-de-sac in the heart of Glenmore, 1545 Leaside Ave offers unparalleled convenience with easy access to schools, parks, shopping, and downtown Kelowna. This centrally located lot is zoned MF1 – presenting a rare redevelopment opportunity. The existing home features a two-bedroom main level with an open kitchen and a two-bedroom legal suite downstairs. Newer, ductless system, and separate laundry. Plus a detached shop, carport, and spacious fenced yard provide plenty of outdoor space for tenants or future development. While the structure has foundation issues, the property has been successfully rented out without concern. Given its pricing, little value is put on the home, the true value is in the redevelopment potential—buyers are encouraged to conduct their own due diligence with the City of Kelowna regarding multi-unit potential (up to 6 units, subject to zoning regulations). Whether you're looking for an investment property or a prime redevelopment site, this lot is ready for your vision. Don’t miss out on this rare opportunity! (id:54626)
Additional Media
View Additional Media
Property Details
Size
Parking
Build
Heating & Cooling
Utilities
Rooms
Other
6′11″ x 5′2″
2pc Bathroom
2′8″ x 6′5″
Living room
10′9″ x 22′0″
Kitchen
12′9″ x 28′10″
3pc Bathroom
9′5″ x 5′4″
Primary Bedroom
12′7″ x 12′8″
Ownership Details
Ownership
Book A Private Showing
For Sale Nearby
The trademarks REALTOR®, REALTORS®, and the REALTOR® logo are controlled by The Canadian Real Estate Association (CREA) and identify real estate professionals who are members of CREA. The trademarks MLS®, Multiple Listing Service® and the associated logos are owned by CREA and identify the quality of services provided by real estate professionals who are members of CREA.








