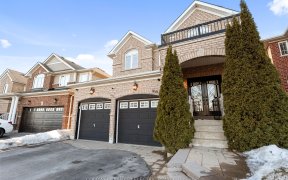
1299 Gyatt Crescent
Gyatt Crescent, Pinecrest, Oshawa, ON, L1K 0M4



!!OFFERS ANYTIME!! Welcome to this stunning detached home in the family-friendly Pinecrest neighborhood of North Oshawa. With 3 bedrooms & 4 washrooms, this residence is ideal for families. The open-concept main floor features a gorgeous eat-in kitchen with a breakfast bar, stainless steel appliances, backsplash, & quartz countertops. The...
!!OFFERS ANYTIME!! Welcome to this stunning detached home in the family-friendly Pinecrest neighborhood of North Oshawa. With 3 bedrooms & 4 washrooms, this residence is ideal for families. The open-concept main floor features a gorgeous eat-in kitchen with a breakfast bar, stainless steel appliances, backsplash, & quartz countertops. The large living & dining room are perfect for gatherings. The cozy family room opens to an entertainer's dream backyard, complete with a deck, pergola, & outdoor dining area. Upstairs, you'll find 2 generous-sized bedrooms with a 4-piece bathroom & an office nook perfect for working from home. The grand primary suite boasts hardwood floors, wall-to-wall closets, a walk-in closet, & a luxurious 4-piece ensuite with a massive glass walk-in shower & heated floors. The professionally finished, sound-proofed basement includes a 2-piece bathroom, pot lights, ample storage, a wet bar, & rough-ins for a projector & surround sound. The home also offers fantastic curb appeal with stunning perennial gardens & a stamped concrete walkway. Close to excellent schools, parks, & shopping, 1299 Gyatt offers both convenience & elegance. Rough-in for shower in basement under floor; 2nd Floor Laundry!!!Rough-in for shower in basement under floor; 2nd Floor Laundry!!!
Property Details
Size
Parking
Build
Heating & Cooling
Utilities
Rooms
Kitchen
10′6″ x 17′0″
Living
11′5″ x 21′7″
Dining
11′5″ x 21′7″
Family
11′5″ x 10′1″
Office
5′3″ x 4′11″
Prim Bdrm
12′5″ x 15′1″
Ownership Details
Ownership
Taxes
Source
Listing Brokerage
For Sale Nearby
Sold Nearby

- 1800 Sq. Ft.
- 3
- 3

- 2641 Sq. Ft.
- 3
- 4

- 3
- 3

- 3
- 4

- 1400 Sq. Ft.
- 3
- 4

- 3
- 3

- 3
- 3

- 5
- 4
Listing information provided in part by the Toronto Regional Real Estate Board for personal, non-commercial use by viewers of this site and may not be reproduced or redistributed. Copyright © TRREB. All rights reserved.
Information is deemed reliable but is not guaranteed accurate by TRREB®. The information provided herein must only be used by consumers that have a bona fide interest in the purchase, sale, or lease of real estate.







