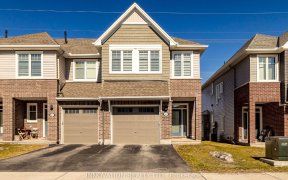


4 Bedrooms + 2.5 Baths!! End unit Patten TH has all the touches one would want in a lovely home. Gorgeous layout incl full brick front, large private Driveway, Oversized Garage, SS appliances & loads of cabinetry. Formal dining room conveniently connects to the gourmet kitchen & breakfast area. Spacious living room with site finished HW...
4 Bedrooms + 2.5 Baths!! End unit Patten TH has all the touches one would want in a lovely home. Gorgeous layout incl full brick front, large private Driveway, Oversized Garage, SS appliances & loads of cabinetry. Formal dining room conveniently connects to the gourmet kitchen & breakfast area. Spacious living room with site finished HW flooring is perfect for entertaining. The 2nd floor offers a laundry room, a Primary suite w/ walk in closet & luxury ensuite. The bedroom on the front has a large window & Cathedral ceiling. 2 lovely bedrooms at the back & a main bath providing ample space for the family. Unspoiled Lower level with 3-piece rough in offers TONS of potential & storage. Fully fenced backyard includes a deck, stone patio, BBQ Gas Line, professionally landscaped perennial gardens. Located on a quiet crescent only steps from Trans Canada trail, schools & shopping. No conveyance of offers until after 8:00 pm, April 25, 2022.
Property Details
Size
Parking
Lot
Build
Rooms
Living Rm
9′10″ x 16′0″
Dining Rm
9′6″ x 10′8″
Kitchen
9′6″ x 10′6″
Eating Area
9′6″ x 10′0″
Foyer
Foyer
Bath 2-Piece
Bathroom
Ownership Details
Ownership
Taxes
Source
Listing Brokerage
For Sale Nearby
Sold Nearby

- 4
- 4

- 3
- 4

- 1,775 Sq. Ft.
- 4
- 3

- 3

- 3
- 4

- 3
- 4

- 3
- 4

- 3
- 3
Listing information provided in part by the Ottawa Real Estate Board for personal, non-commercial use by viewers of this site and may not be reproduced or redistributed. Copyright © OREB. All rights reserved.
Information is deemed reliable but is not guaranteed accurate by OREB®. The information provided herein must only be used by consumers that have a bona fide interest in the purchase, sale, or lease of real estate.








