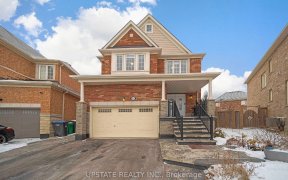


This Stunning Freehold End-Unit Townhouse Just Under 2000 Sqft In Sought-After Financial & Steeles Area Of Brampton. W/Loads Of Upgrades Hardwood Flooring ,Oak Stairs W/Metal Pickets,Pot Lights, Main Floor Features 9Ft Ceilings,Living & Dining, Family Rm Overlooking Upgraded Kitchen W/Quatrz Counters & S/S Appliances,2nd Floor Feature...
This Stunning Freehold End-Unit Townhouse Just Under 2000 Sqft In Sought-After Financial & Steeles Area Of Brampton. W/Loads Of Upgrades Hardwood Flooring ,Oak Stairs W/Metal Pickets,Pot Lights, Main Floor Features 9Ft Ceilings,Living & Dining, Family Rm Overlooking Upgraded Kitchen W/Quatrz Counters & S/S Appliances,2nd Floor Feature Media Area, Laundry Rm,Large Bedrooms W/Balcony & Juliet Balcony, Large Master W/4Pc Ensuite & Separate Soaker Tub, W/I Closet Bsmt With Rec Rm & Large Bedroom With 3 Pc Bathroom & Closet. All Window Coverings, S/S Fridge, S/S Stove, S/S B/I Dishwasher, S/S B/I Microwave, Washer & Dryer, Furnace, Cac, Garage Door Opener, Electric Fireplace.
Property Details
Size
Parking
Rooms
Living
9′0″ x 18′12″
Dining
9′0″ x 18′12″
Family
12′0″ x 15′0″
Kitchen
8′0″ x 16′11″
Breakfast
8′0″ x 16′11″
Media/Ent
6′11″ x 7′11″
Ownership Details
Ownership
Taxes
Source
Listing Brokerage
For Sale Nearby
Sold Nearby

- 6
- 4

- 1,500 - 2,000 Sq. Ft.
- 4
- 4

- 1,500 - 2,000 Sq. Ft.
- 3
- 3

- 1879 Sq. Ft.
- 3
- 3

- 3
- 3

- 2,000 - 2,500 Sq. Ft.
- 5
- 4

- 1,500 - 2,000 Sq. Ft.
- 3
- 3

- 6
- 6
Listing information provided in part by the Toronto Regional Real Estate Board for personal, non-commercial use by viewers of this site and may not be reproduced or redistributed. Copyright © TRREB. All rights reserved.
Information is deemed reliable but is not guaranteed accurate by TRREB®. The information provided herein must only be used by consumers that have a bona fide interest in the purchase, sale, or lease of real estate.








