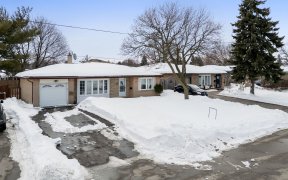


Must See Renovated Inside & Out Semi Features 3 Bed & 2 Full Bathrooms. Waterproof Vinyl Fl Throughout, 2 Renovated Eat In Kitchens, Main Fl Kit Features Breakfast Bar/Quartz Ctop/Backsplash. 2 Upgraded Full Baths. Beautiful Backyard W/Cement Patio, Walkway On The Side Of The House And New Front Cement Porch. Finished Bsmt Features Full...
Must See Renovated Inside & Out Semi Features 3 Bed & 2 Full Bathrooms. Waterproof Vinyl Fl Throughout, 2 Renovated Eat In Kitchens, Main Fl Kit Features Breakfast Bar/Quartz Ctop/Backsplash. 2 Upgraded Full Baths. Beautiful Backyard W/Cement Patio, Walkway On The Side Of The House And New Front Cement Porch. Finished Bsmt Features Full Bath, Kit, Sep Ent With Studio Apartment Living. Perfect In Law Suite Or Potential For Rental Income. Long Driveway Can Fit 3 Cars. As Per Mpac W/O Basement. Ravine Lot No Houses In The Backyard. Exterior Of Home Features Roof & Eavestrough (2023), Exterior Stucco (2023), Cement Front, Back And Side (2023). Updated 2 Kit And 2 Full Bath (2022/2023), Waterproof Vinyl Fl Throughout (2023), All 3 Brand New Entrance Doors (2023)
Property Details
Size
Parking
Build
Heating & Cooling
Utilities
Rooms
Living
13′1″ x 16′5″
Dining
11′5″ x 12′3″
Kitchen
11′2″ x 15′5″
Prim Bdrm
11′6″ x 12′5″
2nd Br
8′9″ x 16′11″
3rd Br
7′8″ x 11′9″
Ownership Details
Ownership
Taxes
Source
Listing Brokerage
For Sale Nearby
Sold Nearby

- 3
- 3

- 4
- 3

- 1,100 - 1,500 Sq. Ft.
- 5
- 2

- 4
- 2

- 5
- 2

- 3
- 2

- 5
- 2

- 6
- 3
Listing information provided in part by the Toronto Regional Real Estate Board for personal, non-commercial use by viewers of this site and may not be reproduced or redistributed. Copyright © TRREB. All rights reserved.
Information is deemed reliable but is not guaranteed accurate by TRREB®. The information provided herein must only be used by consumers that have a bona fide interest in the purchase, sale, or lease of real estate.








