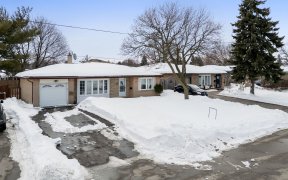


Quick Summary
Quick Summary
- Spacious 3+1 bedroom home on 125' deep lot
- Fully renovated with upgraded kitchen and bathrooms
- Bright and airy living room with large windows
- Finished lower level with in-law suite potential
- Expansive backyard with in-ground pool and hot tub
- Convenient location close to transit, schools, and shopping
- Recent upgrades including new laminate floors and roof
- Ample parking with long asphalt driveway
Country Style Living Right in the City of Brampton Close to GO STATION & Other Amenities Features Fully Renovated 3 + 1 Bedrooms' Home on 125' Deep Lot W/In Ground Pool...Bright & Spacious Living Room O/L Manicured Front yard Thru Large Window...Dining Area O/L Large Eat in Upgraded Kitchen W/Breakfast Bar... 3 Generous Sized Bedrooms on... Show More
Country Style Living Right in the City of Brampton Close to GO STATION & Other Amenities Features Fully Renovated 3 + 1 Bedrooms' Home on 125' Deep Lot W/In Ground Pool...Bright & Spacious Living Room O/L Manicured Front yard Thru Large Window...Dining Area O/L Large Eat in Upgraded Kitchen W/Breakfast Bar... 3 Generous Sized Bedrooms on Upper Level...Primary Bedroom W/O Large Raised Deck(2019) to Privately Fenced Backyard W/20 AMP service W/In Ground Pool/ Hot Tub W/40 AMP Service/ Gazebo/ Garden Area/ Garden Shed Perfect for Outdoor Entertainment...Finished Lower Level(2022)W/Family Room/Bedroom/Full Washroom/Kitchenette Perfect In Law Suite W/Separate Entrance...Long Asphalt Driveway(2018) W/3 Parking...Ready to Move in Home W/Lots of Upgrades Close to Hwy 407/410,Schools, Shopping Mall, Transit & Much More..
Additional Media
View Additional Media
Property Details
Size
Parking
Lot
Build
Heating & Cooling
Utilities
Ownership Details
Ownership
Taxes
Source
Listing Brokerage
Book A Private Showing
For Sale Nearby
Sold Nearby

- 4
- 2

- 4
- 3

- 4
- 2

- 4
- 2

- 4
- 2

- 3
- 2

- 1,100 - 1,500 Sq. Ft.
- 3
- 2

- 7
- 3
Listing information provided in part by the Toronto Regional Real Estate Board for personal, non-commercial use by viewers of this site and may not be reproduced or redistributed. Copyright © TRREB. All rights reserved.
Information is deemed reliable but is not guaranteed accurate by TRREB®. The information provided herein must only be used by consumers that have a bona fide interest in the purchase, sale, or lease of real estate.








