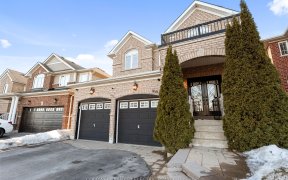


Introducing a stunning gem in the heart of a coveted neighbourhood, this exquisite detached two-story brick home is a true embodiment of comfort, elegance, and contemporary living. With three generously sized bedrooms and four pristine baths, this home provides an ideal sanctuary for a growing family or those seeking extra space. The...
Introducing a stunning gem in the heart of a coveted neighbourhood, this exquisite detached two-story brick home is a true embodiment of comfort, elegance, and contemporary living. With three generously sized bedrooms and four pristine baths, this home provides an ideal sanctuary for a growing family or those seeking extra space. The bright dining and living room areas create a welcoming atmosphere, perfect for hosting guests or enjoying peaceful evenings by the fireplace. The kitchen offers a seamless flow to a walkout leading to the large backyard, allowing for effortless indoor-outdoor entertaining. The beautiful backyard features professional landscape and hot tub, making it the perfect oasis. The newly finished basement, complete with a half kitchen, serves as a versatile space that can be used as a rec area, home office, or even an in-law suite. To top it all off, the location of this property is ideal. Located near schools, shopping, restaurants and a conservation area. Over 2641 square feet of living space ! Direct entry from garage into home. Completely turn key move in ready! OPEN HOUSE SUNDAY JUNE 25TH 2 PM TO 4 PM
Property Details
Size
Parking
Build
Heating & Cooling
Utilities
Rooms
Kitchen
9′10″ x 10′1″
Living
14′5″ x 12′11″
Dining
11′3″ x 11′10″
Breakfast
8′7″ x 10′1″
Prim Bdrm
10′6″ x 16′0″
2nd Br
11′6″ x 11′8″
Ownership Details
Ownership
Taxes
Source
Listing Brokerage
For Sale Nearby
Sold Nearby

- 1,500 - 2,000 Sq. Ft.
- 3
- 4

- 3
- 3

- 1800 Sq. Ft.
- 3
- 3

- 3
- 3

- 1400 Sq. Ft.
- 3
- 4

- 4
- 3

- 3
- 4

- 3
- 3
Listing information provided in part by the Toronto Regional Real Estate Board for personal, non-commercial use by viewers of this site and may not be reproduced or redistributed. Copyright © TRREB. All rights reserved.
Information is deemed reliable but is not guaranteed accurate by TRREB®. The information provided herein must only be used by consumers that have a bona fide interest in the purchase, sale, or lease of real estate.








