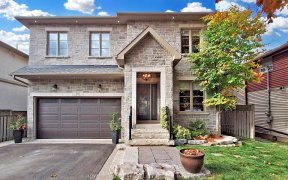
1284 Commerce St
Commerce St, Bay Ridges, Pickering, ON, L1W 1C8



Beautiful Custom-Built Dream Home Loaded With Upgrades. Just Steps From The Lake, This Custom Features Multiple Decks, Terraces+Balcony W/ Direct Views Of Frenchman's Bay & Lake Ontario. The 16 Foot Rear Sliding Doors Allow An Abundance Of Natural Light & Highlight The Jaw-Dropping Finishes And The Home's Dream Layout For Entertaining....
Beautiful Custom-Built Dream Home Loaded With Upgrades. Just Steps From The Lake, This Custom Features Multiple Decks, Terraces+Balcony W/ Direct Views Of Frenchman's Bay & Lake Ontario. The 16 Foot Rear Sliding Doors Allow An Abundance Of Natural Light & Highlight The Jaw-Dropping Finishes And The Home's Dream Layout For Entertaining. Enjoy Quintessential Indoor-Outdoor Living Spaces With Multiple Walk-Outs, Soaring 10Ft Ceilings, 10Ft Kitchen Island & Parking For 4 Cars With Your Extended Stone Interlocked Driveway. Live & Play In This Energetic Waterfront Community, 20 Mins Fr Downtown Toronto. Truly An Entertainer's Dream. Simply Move In And Enjoy. 3 Years New & Priced To Sell! Exciting Home In Exciting Location. High-End Marshall Home Finishes & Millwork T/O.All Appliances,Gas Fireplace, Surround Sound System, All Light Fixtures, Central Vac, Underground Irrigation Sprinkler System.
Property Details
Size
Parking
Build
Rooms
Dining
12′0″ x 18′0″
Kitchen
12′8″ x 15′3″
Great Rm
16′8″ x 22′0″
Prim Bdrm
15′2″ x 15′7″
2nd Br
10′11″ x 13′5″
3rd Br
11′3″ x 12′7″
Ownership Details
Ownership
Taxes
Source
Listing Brokerage
For Sale Nearby
Sold Nearby

- 3,000 - 3,500 Sq. Ft.
- 4
- 4

- 4
- 4

- 2
- 2

- 3
- 2

- 3
- 2

- 5
- 4

- 5
- 3

- 4
- 2
Listing information provided in part by the Toronto Regional Real Estate Board for personal, non-commercial use by viewers of this site and may not be reproduced or redistributed. Copyright © TRREB. All rights reserved.
Information is deemed reliable but is not guaranteed accurate by TRREB®. The information provided herein must only be used by consumers that have a bona fide interest in the purchase, sale, or lease of real estate.






