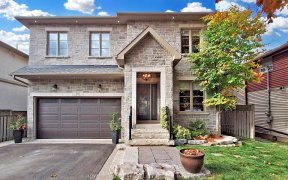
1284 A Commerce St
Commerce St, Bay Ridges, Pickering, ON, L1W 1C8



Showstopping Custom Built 3 Storey Modern Beach House By Marshall Homes. Unbeatable Bay Ridges Neighbourhood Located In Pickering's Hottest Waterfront Community Just East Of Toronto. Family-Friendly St W/ Balcony Views Of Frenchman's Bay. 4 Bed + 3.5 Bath + Additional 4th Level Basement Space. High-End Custom Finishes Throughout +...
Showstopping Custom Built 3 Storey Modern Beach House By Marshall Homes. Unbeatable Bay Ridges Neighbourhood Located In Pickering's Hottest Waterfront Community Just East Of Toronto. Family-Friendly St W/ Balcony Views Of Frenchman's Bay. 4 Bed + 3.5 Bath + Additional 4th Level Basement Space. High-End Custom Finishes Throughout + Surround Sound. Luxurious Kitchen W/ 10 Ft Island. Multiple Terraces Incl 16' Sliding Door Off Back, An Entertainers Dream Layout! 10' Ceiling Main, Ground 8' & Upper 9'. All Appliances, All Window Coverings, Surround Sound System, All Light Fixtures, Central Vac, Underground Irrigation Sprinkler System. Excl: Master & B/R#2 Lights.
Property Details
Size
Parking
Build
Rooms
Dining
11′11″ x 17′11″
Kitchen
12′7″ x 15′2″
Great Rm
16′6″ x 21′1″
Prim Bdrm
15′2″ x 15′4″
2nd Br
10′11″ x 13′1″
3rd Br
10′7″ x 11′11″
Ownership Details
Ownership
Taxes
Source
Listing Brokerage
For Sale Nearby
Sold Nearby

- 3,000 - 3,500 Sq. Ft.
- 4
- 4

- 4
- 4

- 2
- 2

- 3
- 2

- 3
- 2

- 5
- 4

- 5
- 3

- 4
- 2
Listing information provided in part by the Toronto Regional Real Estate Board for personal, non-commercial use by viewers of this site and may not be reproduced or redistributed. Copyright © TRREB. All rights reserved.
Information is deemed reliable but is not guaranteed accurate by TRREB®. The information provided herein must only be used by consumers that have a bona fide interest in the purchase, sale, or lease of real estate.






