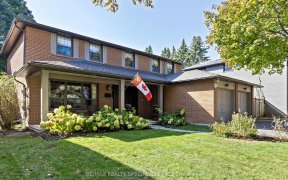


Exquisite Custom-Built Bungalow In Prestigious Lorne Park Situated On A Pvt, Fully Fenced Lot Features 3+1 Beds, 3 Bath & 4500+ Sqft Of Total Living Space. Located In Close Proximity To Top-Rated Schools Like Tecumseh Public School & Lorne Park Public & Secondary School. Enjoy Nearby Port Credit & Clarkson Village, The Mississauga Golf &...
Exquisite Custom-Built Bungalow In Prestigious Lorne Park Situated On A Pvt, Fully Fenced Lot Features 3+1 Beds, 3 Bath & 4500+ Sqft Of Total Living Space. Located In Close Proximity To Top-Rated Schools Like Tecumseh Public School & Lorne Park Public & Secondary School. Enjoy Nearby Port Credit & Clarkson Village, The Mississauga Golf & Country Clb, & Lakefront Promenade Park & Marina. Front Yard Has A 6-Car Driveway, 2-Car Garage, Covered Porch, & Beautifully Landscaped Garden. Main Lvl Includes Hdwd Fr, Pot Lights Thruout & B/I Speakers. Lavish Living Room W/A Magnificent Flr-To-Ceiling Feature Wall, B/I Entertainment Unit, Gas F/P, & Lrg Windows Filling The Space W/ Natural Light. Chef's Dream Kitchen Boasts High-End Appl, Granite Countertops, Oversized Center Island W/ Breakfast Seating Area, & Sliding Door W/O To Bkyd Oasis. The Primary Bdrm Offers A 5-Pc Ensuite, Expansive Windows, & An Oversized Walk-In Closet W/ Custom Built-Ins. Entertainers' Basement Features A Spacious Rec Room, 1 Additional Bdrm, Exercise Rm, & 3-Pc Bath. Unwind & Savour A Tranquil Evening On The Elevated Stone Patio, Enveloped By Meticulously Manicured Raised Garden Beds & The Soft Glow Of Elegant Sconce Lighting.
Property Details
Size
Parking
Build
Heating & Cooling
Utilities
Rooms
Foyer
7′5″ x 10′2″
Living
19′9″ x 19′11″
Kitchen
16′0″ x 16′2″
Dining
16′0″ x 14′4″
Prim Bdrm
21′7″ x 14′6″
2nd Br
10′4″ x 14′6″
Ownership Details
Ownership
Taxes
Source
Listing Brokerage
For Sale Nearby
Sold Nearby

- 4
- 3

- 3100 Sq. Ft.
- 4
- 4

- 5
- 4

- 5193 Sq. Ft.
- 2
- 3

- 2,500 - 3,000 Sq. Ft.
- 4
- 5

- 5
- 5

- 2,750 - 2,999 Sq. Ft.
- 2
- 4

- 3
- 2
Listing information provided in part by the Toronto Regional Real Estate Board for personal, non-commercial use by viewers of this site and may not be reproduced or redistributed. Copyright © TRREB. All rights reserved.
Information is deemed reliable but is not guaranteed accurate by TRREB®. The information provided herein must only be used by consumers that have a bona fide interest in the purchase, sale, or lease of real estate.








