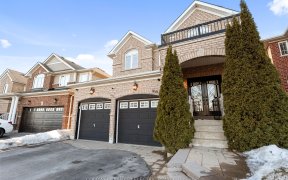


Beautiful 3 plus bedroom brick bungalow with an absolutely incredible backyard. The large 1446 sq. ft. home features 2 full kitchens, a spacious walkout basement (where 2nd kitchen, an additional bedroom and 4 pc bath is located). The home is set on a 70 by 239 ft lot backing onto private greenspace and creek with no neighbours or homes...
Beautiful 3 plus bedroom brick bungalow with an absolutely incredible backyard. The large 1446 sq. ft. home features 2 full kitchens, a spacious walkout basement (where 2nd kitchen, an additional bedroom and 4 pc bath is located). The home is set on a 70 by 239 ft lot backing onto private greenspace and creek with no neighbours or homes behind you. When you're in the backyard, you'll feel like you're in a peaceful country setting. Perfect for hosting large family gatherings and plenty of space for dogs and kids to play! The home is also conveniently located within walking distance to everything you'll need - restaurants, grocery stores, etc. Plus, it's on a public transit route. You'll have the best of both of both living here. Municipal sanitary is available. Would be up to the future buyer to hook up if wanted. Home has a septic system that works great, never any issues.
Property Details
Size
Parking
Build
Heating & Cooling
Utilities
Rooms
Kitchen
10′6″ x 12′0″
Dining
8′1″ x 8′6″
Living
13′1″ x 18′11″
Prim Bdrm
11′8″ x 11′11″
2nd Br
10′6″ x 12′0″
3rd Br
8′2″ x 10′8″
Ownership Details
Ownership
Taxes
Source
Listing Brokerage
For Sale Nearby
Sold Nearby

- 3
- 1

- 3
- 1

- 5
- 3

- 4
- 1

- 4
- 3

- 5
- 2

- 1,500 - 2,000 Sq. Ft.
- 3
- 4

- 1,500 - 2,000 Sq. Ft.
- 3
- 4
Listing information provided in part by the Toronto Regional Real Estate Board for personal, non-commercial use by viewers of this site and may not be reproduced or redistributed. Copyright © TRREB. All rights reserved.
Information is deemed reliable but is not guaranteed accurate by TRREB®. The information provided herein must only be used by consumers that have a bona fide interest in the purchase, sale, or lease of real estate.








