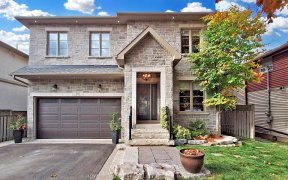


*Lovely By The Lake!* Fabulous Space In This Adorable Home - Ideal For First-Time Buyers, Empty-Nesters & Investors* This Beauty Boasts An Open Concept Main Floor With A Soaring Cathedral Ceiling, 3 Bedrooms & A Reno'd Bathroom* Have Fun Entertaining Around The Retro-Bar* Bright & Sunny* Gorgeous Hardwood Floors* True Move-In Condition...
*Lovely By The Lake!* Fabulous Space In This Adorable Home - Ideal For First-Time Buyers, Empty-Nesters & Investors* This Beauty Boasts An Open Concept Main Floor With A Soaring Cathedral Ceiling, 3 Bedrooms & A Reno'd Bathroom* Have Fun Entertaining Around The Retro-Bar* Bright & Sunny* Gorgeous Hardwood Floors* True Move-In Condition With The Ability To Add Further Value* Steps To Frenchman's Bay Village Shops & Restaurants + Lake Ontario Beachfront Park* *Enjoy The Local Cafes, Ice Cream Parlour & Specialty Shops* Stroll, Cycle Or Jog Along The Scenic Waterfront Trail - Swim, Picnic And Play* Easy Access To Pickering Go Station & 401* Close To Pickering Town Centre Shopping & Many Eateries*
Property Details
Size
Parking
Rooms
Living
11′1″ x 12′4″
Dining
11′1″ x 12′4″
Kitchen
9′5″ x 20′10″
Prim Bdrm
9′5″ x 13′9″
2nd Br
7′8″ x 13′7″
3rd Br
9′1″ x 9′5″
Ownership Details
Ownership
Taxes
Source
Listing Brokerage
For Sale Nearby
Sold Nearby

- 4
- 2

- 6
- 3

- 5
- 2

- 5
- 4

- 1,100 - 1,500 Sq. Ft.
- 3
- 1

- 700 - 1,100 Sq. Ft.
- 3
- 2

- 1,500 - 2,000 Sq. Ft.
- 3
- 4

- 1,500 - 2,000 Sq. Ft.
- 3
- 3
Listing information provided in part by the Toronto Regional Real Estate Board for personal, non-commercial use by viewers of this site and may not be reproduced or redistributed. Copyright © TRREB. All rights reserved.
Information is deemed reliable but is not guaranteed accurate by TRREB®. The information provided herein must only be used by consumers that have a bona fide interest in the purchase, sale, or lease of real estate.








