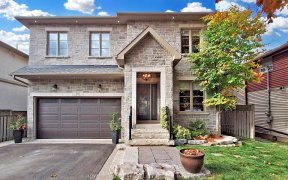


Welcome to 1282 Commerce St., a stunning modern 3-story custom-built home situated on the picturesque Frenchman's Bay. This exclusive property offers breathtaking views of both the lake and the bay from its multiple patios, terraces, and windows, bathing the interior in natural light. The home boasts a tasteful design with meticulous...
Welcome to 1282 Commerce St., a stunning modern 3-story custom-built home situated on the picturesque Frenchman's Bay. This exclusive property offers breathtaking views of both the lake and the bay from its multiple patios, terraces, and windows, bathing the interior in natural light. The home boasts a tasteful design with meticulous attention to detail,featuring an ideal layout and custom finishes throughout. The standout feature of the property is the outstanding kitchen, complete with an incredible oversized Quartz Island & Peninsula, perfect for entertaining guests. The expansive, private, fenced backyard provides the perfect retreat for family and friends. Additionally, the property includes a 40x10 heated tandem 2-car drive-through garage. This turn-key property is conveniently located within walking distance of excellent schools. With too many features to list, this home is truly a must-see for anyone seeking luxury living in a vibrant Bayside community. **Garage easily converted to media room** The home boasts a metal roof, oversized custom metal gutters & downspouts. Pool Prepped from home to back yard corner-concrete pad buried gas/power/cat6 Custom Metal Staircases, 2nd/3rd floor
Property Details
Size
Parking
Build
Heating & Cooling
Utilities
Rooms
Br
9′8″ x 10′9″
Foyer
6′7″ x 29′3″
Kitchen
10′0″ x 18′10″
Dining
12′6″ x 19′11″
Living
19′0″ x 22′6″
Prim Bdrm
11′0″ x 13′1″
Ownership Details
Ownership
Taxes
Source
Listing Brokerage
For Sale Nearby
Sold Nearby

- 3,000 - 3,500 Sq. Ft.
- 4
- 4

- 2
- 2

- 3,000 - 3,500 Sq. Ft.
- 4
- 4

- 3
- 2

- 3
- 2

- 5
- 3

- 1
- 1

- 4
- 2
Listing information provided in part by the Toronto Regional Real Estate Board for personal, non-commercial use by viewers of this site and may not be reproduced or redistributed. Copyright © TRREB. All rights reserved.
Information is deemed reliable but is not guaranteed accurate by TRREB®. The information provided herein must only be used by consumers that have a bona fide interest in the purchase, sale, or lease of real estate.







