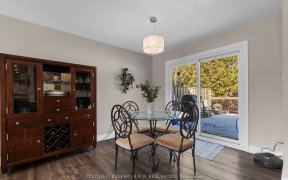


Nestled on a highly sought-after street in the heart of Uxbridge, this charming bungalow offers unparalleled access to all the wonderful amenities the small town has to offer. Perfectly situated for convenience, it is just a short walk to the vibrant summer farmers market, a variety of restaurants, pubs, cafes, and entertainment venues....
Nestled on a highly sought-after street in the heart of Uxbridge, this charming bungalow offers unparalleled access to all the wonderful amenities the small town has to offer. Perfectly situated for convenience, it is just a short walk to the vibrant summer farmers market, a variety of restaurants, pubs, cafes, and entertainment venues. Additionally, it boasts close proximity to the GO bus and top-rated schools. This home features an upgraded, gorgeous culinary kitchen designed for entertaining, complete with a three-sided fireplace that adds warmth and charm. The kitchen seamlessly flows into a living area that creates an inviting space for gatherings. Pride of ownership is evident throughout this home. The fully finished basement extends the living space and includes three additional bedrooms, perfect for a home office or a growing family. Backing onto serene protected land, the tranquil backyard oasis is a highlight, complete with a gorgeous hot tub. This home truly encapsulates the best of Uxbridge living. Newly installed 2024 York Lx Series 60 000 BTU Furnace 10 - year warranty
Property Details
Size
Parking
Build
Heating & Cooling
Utilities
Rooms
Br
20′2″ x 14′3″
Dining
7′8″ x 14′2″
Foyer
4′11″ x 14′10″
Kitchen
16′7″ x 14′5″
Living
12′7″ x 14′2″
2nd Br
15′10″ x 10′11″
Ownership Details
Ownership
Taxes
Source
Listing Brokerage
For Sale Nearby
Sold Nearby

- 5
- 5

- 3
- 3

- 2,000 - 2,500 Sq. Ft.
- 4
- 3

- 2,500 - 3,000 Sq. Ft.
- 5
- 4

- 5
- 4

- 2,500 - 3,000 Sq. Ft.
- 5
- 4

- 4
- 3

- 6
- 4
Listing information provided in part by the Toronto Regional Real Estate Board for personal, non-commercial use by viewers of this site and may not be reproduced or redistributed. Copyright © TRREB. All rights reserved.
Information is deemed reliable but is not guaranteed accurate by TRREB®. The information provided herein must only be used by consumers that have a bona fide interest in the purchase, sale, or lease of real estate.








