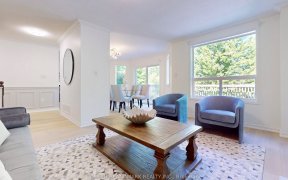


First time buyer? Downsizing? Investors looking for a high demand turn key property? This end unit, all brick townhome is a perfect opportunity. Located steps to RVH, Georgian College, Hwy 400 & all the amenities Barrie offers makes this a perfect opportunity. Main Floor flows seamlessly with new luxury vinyl plank flooring . The kitchen...
First time buyer? Downsizing? Investors looking for a high demand turn key property? This end unit, all brick townhome is a perfect opportunity. Located steps to RVH, Georgian College, Hwy 400 & all the amenities Barrie offers makes this a perfect opportunity. Main Floor flows seamlessly with new luxury vinyl plank flooring . The kitchen equipped with S.S. appliances. Imagine preparing meals in this stylish space, where cooking becomes a pleasure. Step outside to the large yard & spacious deck perfect for enjoying lazy afternoons or hosting BBQs with friends & family. The Upper Level with 3 beds comes complete with new broadloom carpeting, providing a plush & inviting atmosphere. Primary bed w/ wi closet & updated semi ensuite 4 pc bath. Lower Level w large 4th bedroom or rec rm, 3 pc bath & laundry. This townhome provides the lifestyle you've been searching for. Don't miss the opportunity to make this your home & enjoy a life of comfort, style & convenience. Newer furnace, central AC, Rough In Central Vac
Property Details
Size
Parking
Build
Heating & Cooling
Utilities
Rooms
Kitchen
8′6″ x 11′5″
Foyer
8′6″ x 13′5″
Dining
8′6″ x 12′5″
Living
11′5″ x 10′2″
Bathroom
Bathroom
Prim Bdrm
8′6″ x 11′5″
Ownership Details
Ownership
Taxes
Source
Listing Brokerage
For Sale Nearby
Sold Nearby

- 1,100 - 1,500 Sq. Ft.
- 3
- 3

- 3
- 3

- 1,100 - 1,500 Sq. Ft.
- 4
- 3

- 700 - 1,100 Sq. Ft.
- 2
- 2

- 2
- 2

- 3
- 2
- 4
- 2

- 4
- 3
Listing information provided in part by the Toronto Regional Real Estate Board for personal, non-commercial use by viewers of this site and may not be reproduced or redistributed. Copyright © TRREB. All rights reserved.
Information is deemed reliable but is not guaranteed accurate by TRREB®. The information provided herein must only be used by consumers that have a bona fide interest in the purchase, sale, or lease of real estate.








