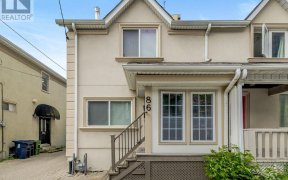


Discover true modern and luxury in the heart of Midtown Toronto. Designed for effortless living, the residence boast three stories with sophisticated architectural details, large windows, and meticulously landscaped courtyards. The main level features a bright, open-concept floor plan with 10-foot smooth ceilings. The contemporary chefs...
Discover true modern and luxury in the heart of Midtown Toronto. Designed for effortless living, the residence boast three stories with sophisticated architectural details, large windows, and meticulously landscaped courtyards. The main level features a bright, open-concept floor plan with 10-foot smooth ceilings. The contemporary chefs kitchen is a centerpiece with its sleek European-style cabinetry. Step outside to the private backyard, offering a tranquil setting for relaxation. The spacious family and dining room receives an abundance of natural light. The uniquely designed space provides semi-like living experience and unparalleled exposures. The second floor includes two separate beds, a versatile den and a laundry room with window. A crafted staircase leads to the top level, where a private retreat awaits. The entire third floor is dedicated to a primary suite, complete with floor to ceiling windows, automated skylight, walk-in closet, and a spa-like ensuite bathroom with freestanding bathtub. The lower level provides extra entertainment space and secure underground parking with direct access to the home. Ideal for tech-savvy lifestyles, the home features a smart home system for lighting, Daikin dual-AC system with smart controls for year-round comfort, high-speed internet wiring and Tesla EV Charger. All bathrooms are smart toilets ready. Nestled in the heart of Yonge-Eglinton community, this residence offers unmatched convenience, just minutes from subways, parks, top schools, and an array of shopping and dining options. Thoughtfully designed outdoor spaces include an open terrace on the second floor and a private balcony on the third. Enjoy hassle-free living with excellent services, including garbage collection, snow removal, landscaping, heated garage and driveway. A rare opportunity to own a modern, newly built home with over 2,200 sq. ft living space in a prime location. Experience refined tranquility in the city ! Heated Driveway, Outdoor Lightings and Outlets(Front, Backyard, Terrace and Balcony), Water and Gas Line in Backyard, Smart Lock and Ring, Automatic Sprinkler System for Landscaping, Visitor Parking
Property Details
Size
Parking
Build
Heating & Cooling
Utilities
Rooms
Dining
9′8″ x 13′1″
Kitchen
11′5″ x 13′7″
2nd Br
9′1″ x 13′5″
3rd Br
8′7″ x 12′4″
Study
6′9″ x 8′0″
Laundry
5′1″ x 8′7″
Ownership Details
Ownership
Taxes
Source
Listing Brokerage
For Sale Nearby
Sold Nearby

- 2,000 - 2,500 Sq. Ft.
- 4
- 4

- 2,000 - 2,500 Sq. Ft.
- 4
- 4

- 5
- 2

- 4
- 3

- 5
- 3

- 5
- 3

- 5
- 2

- 5
- 3
Listing information provided in part by the Toronto Regional Real Estate Board for personal, non-commercial use by viewers of this site and may not be reproduced or redistributed. Copyright © TRREB. All rights reserved.
Information is deemed reliable but is not guaranteed accurate by TRREB®. The information provided herein must only be used by consumers that have a bona fide interest in the purchase, sale, or lease of real estate.








