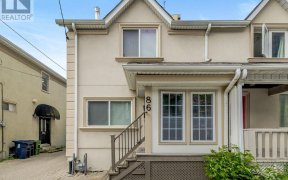


Beautifully Renovated Semi-Detached Home On A Prime Street In Allenby! From The First Steps Inside, You're Welcomed By An Open-Concept Main Floor That Highlights The Best Contemporary Finishes! Featuring A Spacious, Sun-Drenched Living Room With A Large Window And Skylight, A Formal Dining Space, And An Entertainers Kitchen With A... Show More
Beautifully Renovated Semi-Detached Home On A Prime Street In Allenby! From The First Steps Inside, You're Welcomed By An Open-Concept Main Floor That Highlights The Best Contemporary Finishes! Featuring A Spacious, Sun-Drenched Living Room With A Large Window And Skylight, A Formal Dining Space, And An Entertainers Kitchen With A Breakfast Bar, Stunning Stainless Steel Appliances, And A Double-Door Walkout To A Beautiful Backyard! Upstairs, The Primary Suite Awaits With An Ensuite, His And Her Closets, And A Private Balcony To Escape To, Plus Two Additional Bedrooms And Upper-Level Laundry! The Lower Level Offers Plenty Of Potential With The Option For An In-Law Suite, Apartment, Or Additional Living Space/Rec Room, With Second Kitchen And Complete With Its Own Laundry! Located In The Sought-After Allenby Neighbourhood, This Home Is Surrounded By Top-Rated Schools, Including Allenby Junior Public School With Its Renowned French Immersion Program! Enjoy The Convenience Of Nearby Shops, Cafes, And Restaurants Along Eglinton Avenue West, As Well As Easy Access To The Future Eglinton Crosstown LRT And Subway! The Area Is Known For Its Family-Friendly Atmosphere, With Parks, Rec, And A Strong Sense Of Community! This Home Is Not To Be Missed! Whirlpool Fridge/Freezer, Whirlpool Dishwasher, Whirlpool Oven and 5 Burner Gas Cooktop, Panasonic Microwave, Whirlpool W&D. Lower-Level Frigidaire Fridge/Freezer, Frigidaire Stove, Microwave, LG W&D, All Elfs (Except Excluded), All Blinds.
Property Details
Size
Parking
Build
Heating & Cooling
Utilities
Rooms
Living
22′6″ x 11′7″
Dining
10′1″ x 12′8″
Kitchen
12′6″ x 16′0″
Prim Bdrm
11′7″ x 13′8″
2nd Br
12′11″ x 8′0″
3rd Br
12′11″ x 7′5″
Ownership Details
Ownership
Taxes
Source
Listing Brokerage
Book A Private Showing
For Sale Nearby
- 1,000 - 1,199 Sq. Ft.
- 2
- 2
Sold Nearby

- 3
- 1

- 3
- 2

- 4
- 3

- 4
- 2

- 4
- 2

- 3
- 2

- 2,500 - 3,000 Sq. Ft.
- 4
- 3

- 4
- 3
Listing information provided in part by the Toronto Regional Real Estate Board for personal, non-commercial use by viewers of this site and may not be reproduced or redistributed. Copyright © TRREB. All rights reserved.
Information is deemed reliable but is not guaranteed accurate by TRREB®. The information provided herein must only be used by consumers that have a bona fide interest in the purchase, sale, or lease of real estate.







