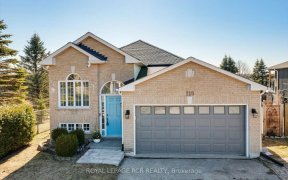
127 Lyall Stokes Cir
Lyall Stokes Cir, Rural East Gwillimbury, East Gwillimbury, ON, L0G 1M0



Step into your new oasis crafted by Averton Homes, nestled in the heart of Mount Albert, offering the epitome of modern living! Embrace the chance to become a part of a vibrant community enveloped by lush greenery and scenic hiking trails, all while enjoying seamless access to major roads for convenient city commutes, local errands, and...
Step into your new oasis crafted by Averton Homes, nestled in the heart of Mount Albert, offering the epitome of modern living! Embrace the chance to become a part of a vibrant community enveloped by lush greenery and scenic hiking trails, all while enjoying seamless access to major roads for convenient city commutes, local errands, and community events. This turn-key ready townhome invites you with spacious, sunlit interiors, ideal for both entertaining guests and cherishing serene moments with your loved ones. Spanning 2024 sqft, and added living space in the finished basement with walk-out, this townhome features premium laminate flooring upgrades throughout. Equipped with a quality engineered high efficiency Energy StarTM rated gas hot water/ forced air furnace and Heat Recovery Ventilation system (HRV), each floor enjoys independent temperature control, ensuring optimal comfort while minimizing energy expenditure and costs. Your dream home awaits! Select Photos Virtually Staged.
Property Details
Size
Parking
Build
Heating & Cooling
Utilities
Rooms
Kitchen
9′4″ x 10′0″
Living
13′5″ x 17′2″
Prim Bdrm
10′9″ x 15′7″
Den
8′11″ x 8′11″
Rec
14′6″ x 24′8″
Dining
13′5″ x 17′2″
Ownership Details
Ownership
Taxes
Source
Listing Brokerage
For Sale Nearby
Sold Nearby

- 1,500 - 2,000 Sq. Ft.
- 4
- 3

- 1,500 - 2,000 Sq. Ft.
- 4
- 3

- 1,600 - 1,799 Sq. Ft.
- 3
- 3

- 1,500 - 2,000 Sq. Ft.
- 4
- 3

- 2,000 - 2,500 Sq. Ft.
- 4
- 3

- 2,000 - 2,500 Sq. Ft.
- 2
- 3

- 4
- 4

- 2,000 - 2,500 Sq. Ft.
- 4
- 4
Listing information provided in part by the Toronto Regional Real Estate Board for personal, non-commercial use by viewers of this site and may not be reproduced or redistributed. Copyright © TRREB. All rights reserved.
Information is deemed reliable but is not guaranteed accurate by TRREB®. The information provided herein must only be used by consumers that have a bona fide interest in the purchase, sale, or lease of real estate.







