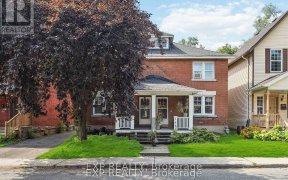


Welcome to 127 Hinton Avenue in beautiful Wellington Village! This charming 3 bedroom, 1 bathroom newly updated semi-detached home in one of Ottawa's hottest locations will surely leave you impressed! Situated on an oversized lot, featuring a very large open concept layout with high ceilings & tons of natural light! Brand new kitchen...
Welcome to 127 Hinton Avenue in beautiful Wellington Village! This charming 3 bedroom, 1 bathroom newly updated semi-detached home in one of Ottawa's hottest locations will surely leave you impressed! Situated on an oversized lot, featuring a very large open concept layout with high ceilings & tons of natural light! Brand new kitchen offers custom cabinetry, new tiles & quartz countertops! Architecturally interesting with beautiful original hardwood floors and molding. Freshly painted in neutral tones top to bottom. 2nd level offers a large primary bedroom with a fireplace & private balcony, a newly renovated 4pc family bath & 2 secondary bedrooms! Enjoy BBQs & entertainment with 2 covered porches, a spectacular sunroom, enormous deck with 2x large pergolas! No shortage of space here whatsoever. Come and sit back, relax & enjoy your time in Wellington Village! Offers presented Tues. May 17, 1:00PM. Sellers reserve the right to view & may accept preemptive offers with 12hr irrevocable.
Property Details
Size
Parking
Lot
Build
Rooms
Foyer
6′6″ x 14′7″
Living Rm
10′6″ x 14′7″
Dining Rm
11′7″ x 14′1″
Kitchen
10′4″ x 17′6″
Primary Bedrm
13′10″ x 17′7″
Other
6′1″ x 8′5″
Ownership Details
Ownership
Taxes
Source
Listing Brokerage
For Sale Nearby
Sold Nearby

- 6
- 4

- 3
- 1

- 3
- 3

- 2
- 1

- 1
- 1

- 2
- 2

- 2
- 2

- 1
- 1
Listing information provided in part by the Ottawa Real Estate Board for personal, non-commercial use by viewers of this site and may not be reproduced or redistributed. Copyright © OREB. All rights reserved.
Information is deemed reliable but is not guaranteed accurate by OREB®. The information provided herein must only be used by consumers that have a bona fide interest in the purchase, sale, or lease of real estate.








