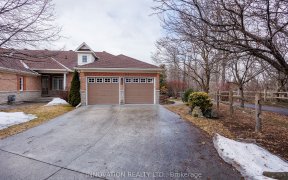


So much to enjoy in this popular, well situated, family friendly community w/numerous parks, trails, walking paths & all amenities just a short drive away! This end unit, Carriage home offers 3 bedrooms, 4 baths, a cozy bonus family room loft w/gas fireplace + a finished lower level. Additional features include a 2-car garage, a private...
So much to enjoy in this popular, well situated, family friendly community w/numerous parks, trails, walking paths & all amenities just a short drive away! This end unit, Carriage home offers 3 bedrooms, 4 baths, a cozy bonus family room loft w/gas fireplace + a finished lower level. Additional features include a 2-car garage, a private fenced, low maintenance backyard oasis w/2 tier deck & no rear neighbours. Enjoy the perennial gardens out front while you sit on your covered porch! Close to transit, schools, eateries & Hwy 417!
Property Details
Size
Parking
Lot
Build
Rooms
Foyer
8′6″ x 8′5″
Living Rm
10′6″ x 13′1″
Dining Rm
10′6″ x 11′11″
Kitchen
8′1″ x 13′9″
Eating Area
8′9″ x 8′11″
Bath 2-Piece
4′4″ x 6′0″
Ownership Details
Ownership
Taxes
Source
Listing Brokerage
For Sale Nearby
Sold Nearby

- 3
- 3

- 3
- 3

- 3
- 3

- 1,500 - 2,000 Sq. Ft.
- 3
- 3

- 4
- 3

- 4
- 3

- 3
- 4

- 3
- 3
Listing information provided in part by the Ottawa Real Estate Board for personal, non-commercial use by viewers of this site and may not be reproduced or redistributed. Copyright © OREB. All rights reserved.
Information is deemed reliable but is not guaranteed accurate by OREB®. The information provided herein must only be used by consumers that have a bona fide interest in the purchase, sale, or lease of real estate.








