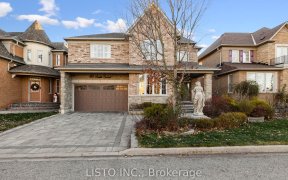


Show Stopper, Private Lot! 4 Bedrooms, 4 Bathrooms & W/O Basement. This Tribute Home Shows Like A Model. Located In The Imagination Community W/Over 3000 Sqft Of Living Space. Thousands Have Been Invested For Your Enjoyment. Features Incl: Stunning Custom Gourmet Kitchen W/Centre Island, Viking Appliances, Custom Stone Fireplace W/Marble...
Show Stopper, Private Lot! 4 Bedrooms, 4 Bathrooms & W/O Basement. This Tribute Home Shows Like A Model. Located In The Imagination Community W/Over 3000 Sqft Of Living Space. Thousands Have Been Invested For Your Enjoyment. Features Incl: Stunning Custom Gourmet Kitchen W/Centre Island, Viking Appliances, Custom Stone Fireplace W/Marble Surround & Hardwood Floors. Upgraded Oak Staircase & Pickets, Crown Moulding & 9Ft Ceilings. Master W/Spa Like Ensuite! Hight-End S/S Fridge, Stove & Dishwasher, Top Of The Line Washer & Dryer, All Elf's & Window Coverings & California Shutters, Gdo & Remote. Located On A Prestigious Street Close To Schools, Shops, Parks, Golf & All Amenities!
Property Details
Size
Parking
Rooms
Living
12′0″ x 14′11″
Dining
13′0″ x 11′2″
Kitchen
15′1″ x 10′0″
Breakfast
14′11″ x 9′1″
Family
15′0″ x 16′0″
Prim Bdrm
18′10″ x 17′0″
Ownership Details
Ownership
Taxes
Source
Listing Brokerage
For Sale Nearby
Sold Nearby

- 4
- 5

- 4
- 4

- 6
- 5

- 4
- 4

- 3,000 - 3,500 Sq. Ft.
- 4
- 4

- 4
- 3

- 2814 Sq. Ft.
- 4
- 4

- 2,500 - 3,000 Sq. Ft.
- 4
- 4
Listing information provided in part by the Toronto Regional Real Estate Board for personal, non-commercial use by viewers of this site and may not be reproduced or redistributed. Copyright © TRREB. All rights reserved.
Information is deemed reliable but is not guaranteed accurate by TRREB®. The information provided herein must only be used by consumers that have a bona fide interest in the purchase, sale, or lease of real estate.








