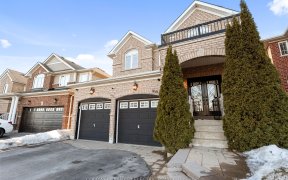
1266 Tall Pine Ave
Tall Pine Ave, Pinecrest, Oshawa, ON, L1K 3A5



Welcome To This Meticulously Maintained and very recently renovated Turnkey Family Home with over 3500 sqrft of living space. Nestled In A Very Sought After and quiet Neighborhood in Oshawa. This Home Is Tastefully Renovated with $$$ spent on the recent upgrades and has An Ideal Floor Plan with Soaring 9' Ceiling On The Main, a welcoming...
Welcome To This Meticulously Maintained and very recently renovated Turnkey Family Home with over 3500 sqrft of living space. Nestled In A Very Sought After and quiet Neighborhood in Oshawa. This Home Is Tastefully Renovated with $$$ spent on the recent upgrades and has An Ideal Floor Plan with Soaring 9' Ceiling On The Main, a welcoming foyer, Brand new Large Open Concept Kitchen with quartz countertop/backsplash, Two way gas fireplace, Hardwood floors, new trim-work, New Oak Staircases with Iron spindles, New Pot-lights Throughout, New Modern And High End Chandeliers, Brand new finished basement with one bedroom and a full washroom A Perfect home For Growing Families, Walkout To a large Sized Deck. The meticulously manicured landscape adds to this home's already picture perfect curb appeal, a spacious driveway with no sidewalk to shovel, Close To Shops, Costco, Schools, Hwy 407, Transit, Cineplex Theatre, Parks And More. Updates Include: Hardwood floors (2023), Brand new Kitchen (2023) Basement (2022) Potlights (2022) Roof (2019), Oak Staircases (2023), Garage Doors & Openers (2020). Located Close To Schools, Parks, Shopping & Transit, costco and more
Property Details
Size
Parking
Build
Heating & Cooling
Utilities
Rooms
Living
10′6″ x 1′5″
Dining
8′9″ x 14′5″
Family
13′8″ x 15′7″
Kitchen
12′3″ x 20′1″
Breakfast
8′0″ x 12′3″
Prim Bdrm
17′5″ x 19′9″
Ownership Details
Ownership
Taxes
Source
Listing Brokerage
For Sale Nearby
Sold Nearby

- 2,500 - 3,000 Sq. Ft.
- 4
- 4

- 4
- 3

- 4
- 4

- 2,500 - 3,000 Sq. Ft.
- 4
- 3

- 5
- 4

- 4
- 3

- 3
- 2

- 2,500 - 3,000 Sq. Ft.
- 6
- 5
Listing information provided in part by the Toronto Regional Real Estate Board for personal, non-commercial use by viewers of this site and may not be reproduced or redistributed. Copyright © TRREB. All rights reserved.
Information is deemed reliable but is not guaranteed accurate by TRREB®. The information provided herein must only be used by consumers that have a bona fide interest in the purchase, sale, or lease of real estate.







