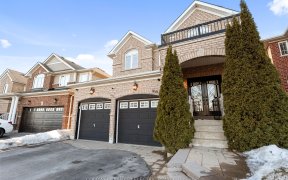
1266 Tall Pine Ave
Tall Pine Ave, Pinecrest, Oshawa, ON, L1K 3A5



Meticulously Maintained Family Home Situated In The Highly Sought After Pinecrest Community! Wrap Around Covered Porch. Exceptional Floor Plan Filled W/Incredible Natural Light. A Welcoming Foyer, Formal Living & Dining Room, 9' Ceilings On Main Floor. Gorgeous Upgraded Kitchen With Quartz Counters, Pantry, Pot Drawers & Breakfast Area....
Meticulously Maintained Family Home Situated In The Highly Sought After Pinecrest Community! Wrap Around Covered Porch. Exceptional Floor Plan Filled W/Incredible Natural Light. A Welcoming Foyer, Formal Living & Dining Room, 9' Ceilings On Main Floor. Gorgeous Upgraded Kitchen With Quartz Counters, Pantry, Pot Drawers & Breakfast Area. Walkout To Entertainment Sized Deck. Beautifully Landscaped Yard. Family Room W/2 Sided Gas Fireplace. Bursting With Curb Appeal, Tons Of Parking & No Sidewalk To Shovel! Updates Include: Roof 2019, Waterproof Laminate (2nd Floor), Carpet On Stairs 2020, Garage Doors & Openers 2020. Located Close To Schools, Parks, Shopping & Transit.
Property Details
Size
Parking
Build
Rooms
Living
10′11″ x 12′0″
Dining
12′0″ x 14′11″
Kitchen
10′0″ x 13′9″
Breakfast
10′0″ x 12′9″
Family
14′0″ x 16′0″
Laundry
Laundry
Ownership Details
Ownership
Taxes
Source
Listing Brokerage
For Sale Nearby
Sold Nearby

- 2,500 - 3,000 Sq. Ft.
- 5
- 5

- 4
- 3

- 4
- 4

- 2,500 - 3,000 Sq. Ft.
- 4
- 3

- 5
- 4

- 4
- 3

- 3
- 2

- 2,500 - 3,000 Sq. Ft.
- 6
- 5
Listing information provided in part by the Toronto Regional Real Estate Board for personal, non-commercial use by viewers of this site and may not be reproduced or redistributed. Copyright © TRREB. All rights reserved.
Information is deemed reliable but is not guaranteed accurate by TRREB®. The information provided herein must only be used by consumers that have a bona fide interest in the purchase, sale, or lease of real estate.







